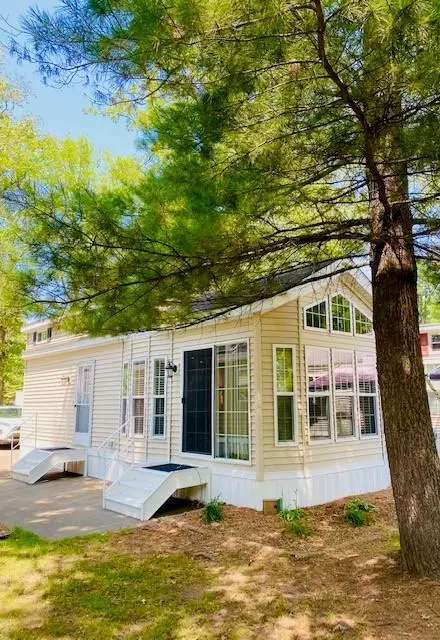$140,000
$150,000
6.7%For more information regarding the value of a property, please contact us for a free consultation.
15827 Wilderness Trail #62 Crosslake, MN 56442
1 Bed
1 Bath
500 SqFt
Key Details
Sold Price $140,000
Property Type Single Family Home
Sub Type Single Family Residence
Listing Status Sold
Purchase Type For Sale
Square Footage 500 sqft
Price per Sqft $280
Subdivision Wilderness Park
MLS Listing ID 6046911
Sold Date 08/27/21
Bedrooms 1
Three Quarter Bath 1
HOA Fees $117/mo
Year Built 2015
Annual Tax Amount $276
Tax Year 2020
Contingent None
Lot Size 0.620 Acres
Acres 0.62
Lot Dimensions 30 x 100
Property Description
This is a great opportunity to get access to Whitefish Chain in this newer 2015 Woodland Park Model in Wilderness Park. Unit is beautifully trimmed in real pine and includes garage, plentiful built-in storage, log bed, table, chairs, couch and spacious loft for more storage and sleeping areas. Shared amenities include recreation hall, swimming beach, heated outdoor pool, boat launch, playground, volleyball and tennis courts, bathhouse, woodshop, laundry facility, picnic area and fish cleaning hut. Home is turn key, includes golf cart, all furniture and a new dock with lifetime warranty (shared w one other owner).
Location
State MN
County Crow Wing
Zoning Residential-Single Family
Body of Water Little Pine Lake (Crosslake City)
Lake Name Whitefish
Rooms
Basement None
Dining Room Kitchen/Dining Room
Interior
Heating Forced Air
Cooling Central Air, Window Unit(s)
Fireplace No
Appliance Cooktop, Freezer, Microwave, Range, Refrigerator, Wall Oven
Exterior
Parking Features Detached, Open
Garage Spaces 1.0
Pool Below Ground, Heated, Outdoor Pool, Shared
Waterfront Description Association Access,Shared
View Y/N South
View South
Roof Type Age 8 Years or Less,Asphalt
Road Frontage Yes
Building
Story One and One Half
Foundation 400
Sewer Shared Septic, Tank with Drainage Field
Water Shared System, Well
Level or Stories One and One Half
Structure Type Vinyl Siding
New Construction false
Schools
School District Pequot Lakes
Others
HOA Fee Include Beach Access,Controlled Access,Dock,Lawn Care,Maintenance Grounds,Parking,Professional Mgmt,Recreation Facility,Trash,Shared Amenities
Read Less
Want to know what your home might be worth? Contact us for a FREE valuation!

Our team is ready to help you sell your home for the highest possible price ASAP






