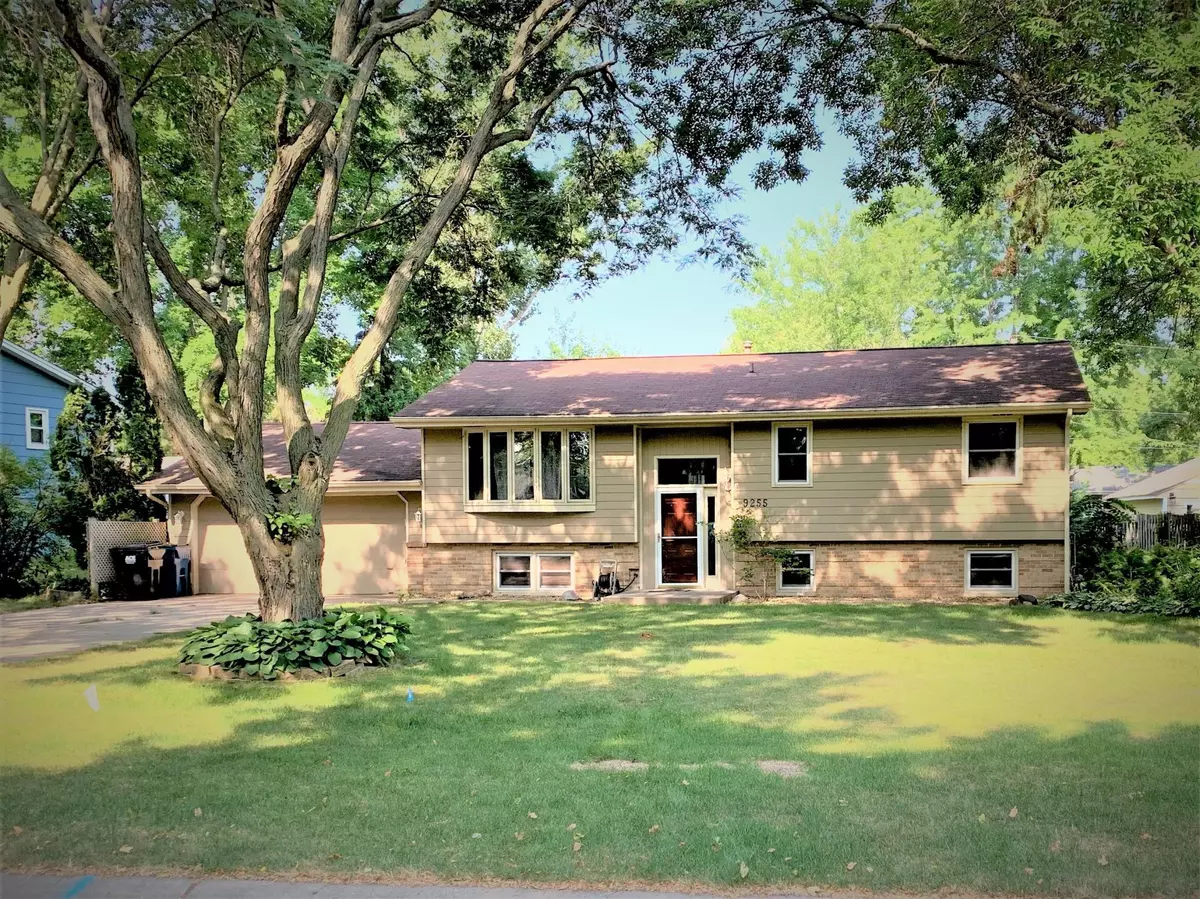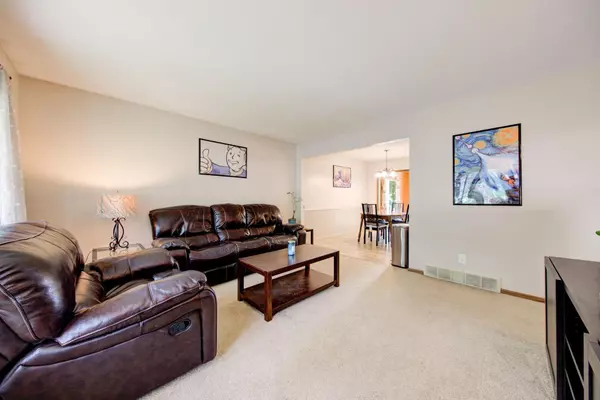$346,900
$349,900
0.9%For more information regarding the value of a property, please contact us for a free consultation.
9255 Yucca LN N Maple Grove, MN 55369
5 Beds
2 Baths
1,915 SqFt
Key Details
Sold Price $346,900
Property Type Single Family Home
Sub Type Single Family Residence
Listing Status Sold
Purchase Type For Sale
Square Footage 1,915 sqft
Price per Sqft $181
Subdivision Kerber Bros Rolling Hills 4Th
MLS Listing ID 6070692
Sold Date 09/14/21
Bedrooms 5
Full Baths 1
Three Quarter Bath 1
Year Built 1971
Annual Tax Amount $3,223
Tax Year 2021
Contingent None
Lot Size 0.260 Acres
Acres 0.26
Lot Dimensions 90x150x61x150
Property Description
Lovingly maintained and updated, this great new listing shows very well.
Hard to find 3 bedrooms on one level in this 2 level split! Open floor plan flows from spacious living room into large kitchen/dining and out to 4-season sunroom and deck for all your entertaining needs. Large private backyard. Lower level offers a family room, 2 additional bedrooms /offices, large storage area & 3/4 bath. Updated baths, newer appliances, windows & AC, Water Heater. Located right in the heart of Maple Grove.
Walk a block to Kerber Park and 3 blocks to Rice Lake Elementary. It is conveniently surrounded by shopping & dining at Arbor Lakes & Maple Grove Parkway plus outdoor fun at Elm Creek Park, all just a bike ride or drive just minutes away! Easy access to 94/694/494 and 610. Close to Hospital & Maple Gove High School. Award winning schools to boot. Don't miss it!
Location
State MN
County Hennepin
Zoning Residential-Single Family
Rooms
Basement Daylight/Lookout Windows, Egress Window(s), Finished, Full
Dining Room Eat In Kitchen
Interior
Heating Forced Air
Cooling Central Air
Fireplace No
Appliance Central Vacuum, Dishwasher, Disposal, Dryer, Microwave, Range, Refrigerator, Washer, Water Softener Owned
Exterior
Parking Features Attached Garage, Concrete, Garage Door Opener, No Int Access to Dwelling
Garage Spaces 2.0
Roof Type Asphalt,Pitched
Building
Lot Description Public Transit (w/in 6 blks), Tree Coverage - Medium
Story Split Entry (Bi-Level)
Foundation 1086
Sewer City Sewer/Connected
Water City Water/Connected
Level or Stories Split Entry (Bi-Level)
Structure Type Fiber Board
New Construction false
Schools
School District Osseo
Read Less
Want to know what your home might be worth? Contact us for a FREE valuation!

Our team is ready to help you sell your home for the highest possible price ASAP






