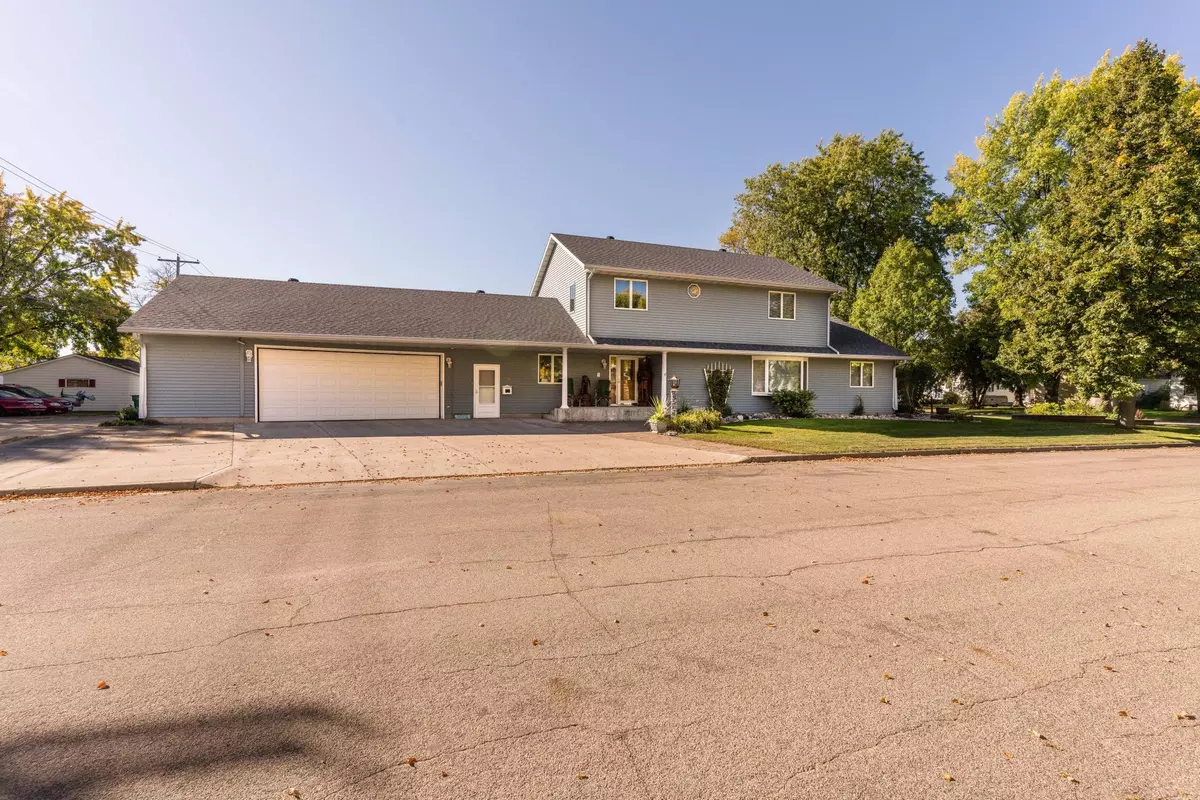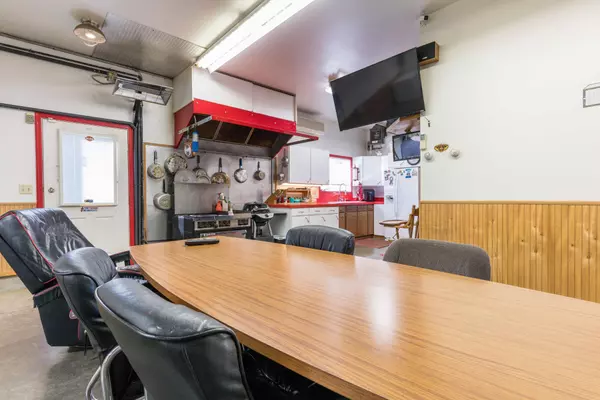$284,900
$319,900
10.9%For more information regarding the value of a property, please contact us for a free consultation.
328 12th ST N Breckenridge, MN 56520
3 Beds
3 Baths
2,550 SqFt
Key Details
Sold Price $284,900
Property Type Single Family Home
Sub Type Single Family Residence
Listing Status Sold
Purchase Type For Sale
Square Footage 2,550 sqft
Price per Sqft $111
Subdivision City Breckenridge
MLS Listing ID 6105970
Sold Date 11/12/21
Bedrooms 3
Full Baths 1
Half Baths 1
Three Quarter Bath 1
Year Built 1995
Annual Tax Amount $2,778
Tax Year 2021
Contingent None
Lot Size 6,534 Sqft
Acres 0.15
Lot Dimensions 44x133
Property Description
Take a look at this meticulously constructed 3 bed / 3 bath home, blocks away from area schools and the aquatics center, with the ULTIMATE climate controlled garage, perfect for entertaining! Features include a walk-in cooler, kitchenette with commercial stove / hood, cabinets, and audio-visual equipment, just steps away from the combination mud room / main-level laundry, and 1/2 bathroom. You'll love the flow and openness of this home, featuring a kitchen with center island, dining area and living space, just steps away the master suite with walk-in closet and ensuite custom built steam shower. The second level features 2 bedrooms, a full bathroom, & exercise room that could be used as additional bedroom. Recent updates include new shingles, gutter guards, and carpet. If you're looking for a low maintenance home on a "right-sized" lot, you'll want to take a look at this property!
Location
State MN
County Wilkin
Zoning Residential-Single Family
Rooms
Basement Crawl Space, Concrete, Sump Pump
Dining Room Informal Dining Room, Kitchen/Dining Room, Living/Dining Room
Interior
Heating Dual, Forced Air
Cooling Central Air
Fireplace No
Appliance Dishwasher, Disposal, Dryer, Electric Water Heater, Freezer, Microwave, Range, Refrigerator, Tankless Water Heater, Washer
Exterior
Parking Features Attached Garage, Concrete, Floor Drain, Garage Door Opener, Heated Garage, Insulated Garage, Storage
Garage Spaces 2.0
Roof Type Asphalt
Building
Lot Description Corner Lot, Tree Coverage - Light
Story Two
Foundation 1462
Sewer City Sewer/Connected
Water City Water/Connected
Level or Stories Two
Structure Type Steel Siding
New Construction false
Schools
School District Breckenridge
Read Less
Want to know what your home might be worth? Contact us for a FREE valuation!

Our team is ready to help you sell your home for the highest possible price ASAP






