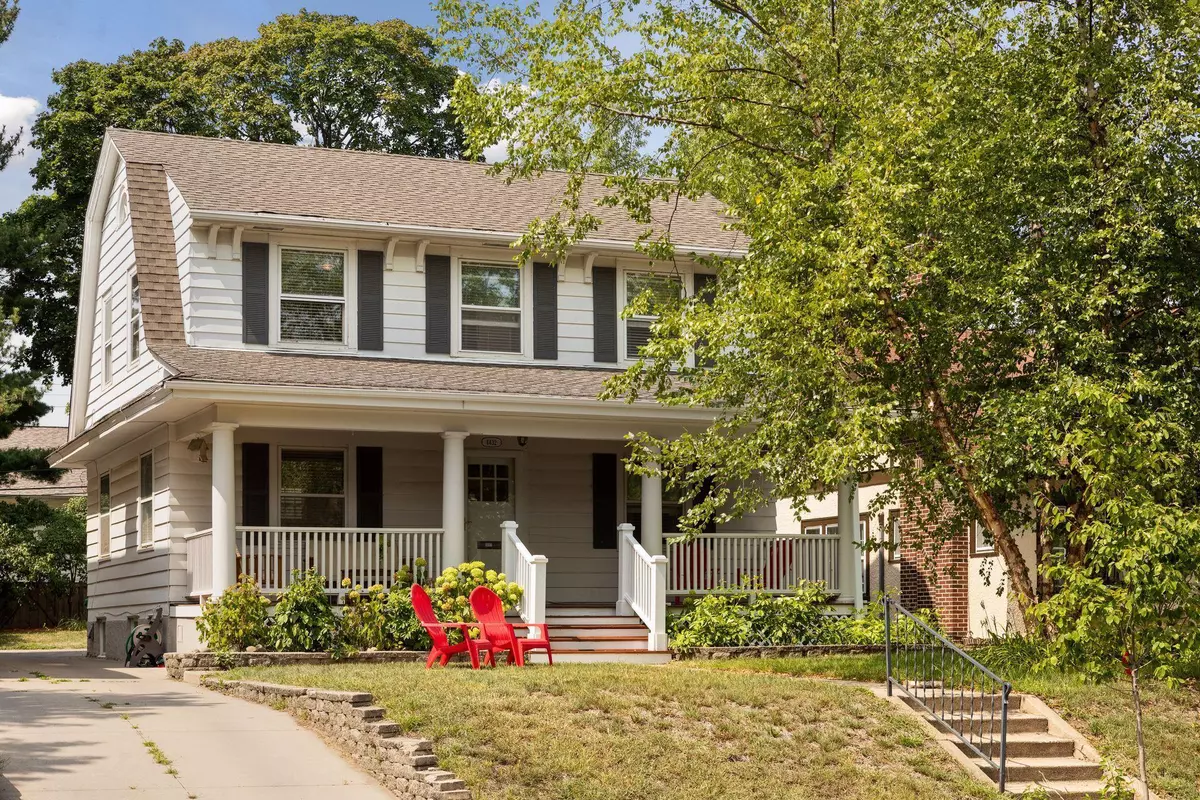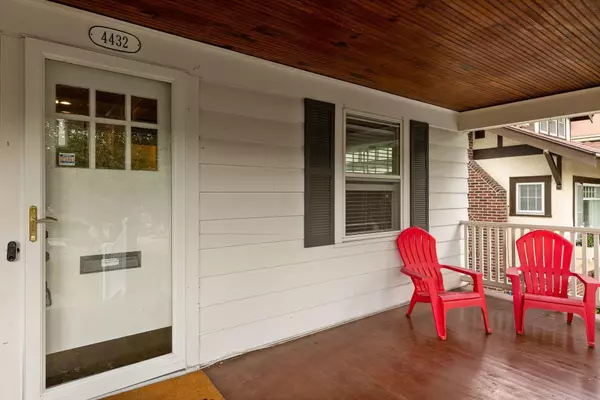$680,000
$699,900
2.8%For more information regarding the value of a property, please contact us for a free consultation.
4432 Vincent AVE S Minneapolis, MN 55410
4 Beds
3 Baths
2,008 SqFt
Key Details
Sold Price $680,000
Property Type Single Family Home
Sub Type Single Family Residence
Listing Status Sold
Purchase Type For Sale
Square Footage 2,008 sqft
Price per Sqft $338
Subdivision Second Div Of Remington Park
MLS Listing ID 6094597
Sold Date 11/12/21
Bedrooms 4
Full Baths 1
Half Baths 1
Three Quarter Bath 1
Year Built 1921
Annual Tax Amount $8,756
Tax Year 2021
Contingent None
Lot Size 5,662 Sqft
Acres 0.13
Lot Dimensions 42x135
Property Description
You'll be charmed by this attractive Dutch Colonial, just steps to all your Linden Hills favorites. Character abounds! Enjoy sitting on the welcoming front porch. Great center hall layout with enameled woodwork and built-ins. Large living room with wood-burning fireplace surrounded by bookshelves and windows. Separate dining room, kitchen with enameled cabinets, granite countertops, additional pantry space and main floor powder bath. Airy staircase to the second floor landing with three bedrooms up, featuring built-in cabinetry and shelves. The second floor opens to a huge deck for summer fun atop the adjacent garage. A special feature is the lower level guest suite with family room, bar/fridge nook, teen/guest bedroom area, ample walk-in closet, finely finished 3/4 bath. Two-car garage and green space in the backyard. Coveted location, just two blocks to Lake Harriet, and biking/walking distance to all the restaurants and shops you love.
Location
State MN
County Hennepin
Zoning Residential-Single Family
Rooms
Basement Block, Egress Window(s), Finished, Full
Dining Room Separate/Formal Dining Room
Interior
Heating Hot Water, Radiant
Cooling Window Unit(s)
Fireplaces Number 2
Fireplaces Type Family Room, Gas, Living Room, Wood Burning
Fireplace Yes
Appliance Dishwasher, Disposal, Dryer, Gas Water Heater, Microwave, Range, Refrigerator, Washer
Exterior
Parking Features Detached, Asphalt, Shared Driveway, Garage Door Opener
Garage Spaces 2.0
Fence Partial
Roof Type Age Over 8 Years,Asphalt,Flat
Building
Lot Description Public Transit (w/in 6 blks), Tree Coverage - Light
Story Two
Foundation 720
Sewer City Sewer/Connected
Water City Water/Connected
Level or Stories Two
Structure Type Vinyl Siding,Wood Siding
New Construction false
Schools
School District Minneapolis
Read Less
Want to know what your home might be worth? Contact us for a FREE valuation!

Our team is ready to help you sell your home for the highest possible price ASAP






