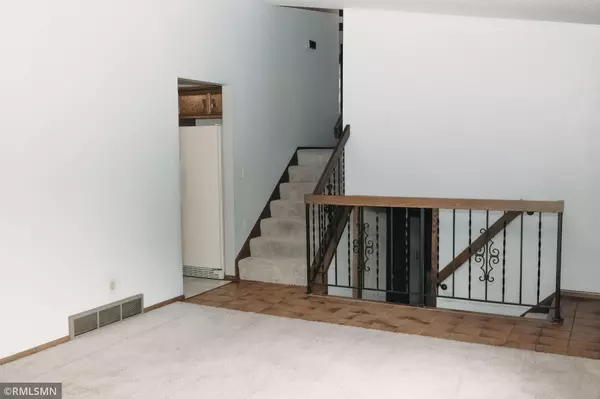$307,500
$315,000
2.4%For more information regarding the value of a property, please contact us for a free consultation.
2148 76th CT N Brooklyn Park, MN 55444
4 Beds
2 Baths
1,923 SqFt
Key Details
Sold Price $307,500
Property Type Single Family Home
Sub Type Single Family Residence
Listing Status Sold
Purchase Type For Sale
Square Footage 1,923 sqft
Price per Sqft $159
Subdivision Holstens Parkview Terrace 6Th
MLS Listing ID 6110245
Sold Date 11/24/21
Bedrooms 4
Full Baths 1
Three Quarter Bath 1
Year Built 1978
Annual Tax Amount $3,147
Tax Year 2021
Contingent None
Lot Size 0.280 Acres
Acres 0.28
Lot Dimensions 60x142x60x72x148
Property Description
Opportunity to snap up, this 1978 three-level split, home geared towards easy living and is a far cry from the hustle and bustle of the city. From the outside, you'd never guess what awaits you, a generously proportioned eat-in kitchen, high, vaulted ceiling in the living area enhances its spacious look, a dining room that easily caters for large gatherings, a clever floorplan. Other standouts include the upper level which provides a quiet oasis for the sleeping quarters. Enjoy family quiet or loud time in the lower level. There is a gas fireplace to keep warm and cozy during the colder months. Enjoy the great private outdoor space accessed by French doors. Steps from Palmer Lake Park, minutes from the freeway, shopping, and restaurants. Act quickly - homes in this desirable location do not last long!
Location
State MN
County Hennepin
Zoning Residential-Single Family
Rooms
Basement Block, Egress Window(s), Partial, Walkout
Dining Room Separate/Formal Dining Room
Interior
Heating Forced Air
Cooling Central Air
Fireplaces Number 1
Fireplaces Type Family Room, Gas
Fireplace Yes
Appliance Dishwasher, Dryer, Humidifier, Microwave, Range, Refrigerator, Washer, Water Softener Owned
Exterior
Parking Features Attached Garage, Asphalt, Garage Door Opener
Garage Spaces 2.0
Fence None
Pool None
Roof Type Age Over 8 Years,Asphalt
Building
Lot Description Public Transit (w/in 6 blks), Irregular Lot, Tree Coverage - Medium
Story Three Level Split
Foundation 1387
Sewer City Sewer/Connected
Water City Water/Connected
Level or Stories Three Level Split
Structure Type Brick/Stone,Fiber Cement
New Construction false
Schools
School District Osseo
Read Less
Want to know what your home might be worth? Contact us for a FREE valuation!

Our team is ready to help you sell your home for the highest possible price ASAP






