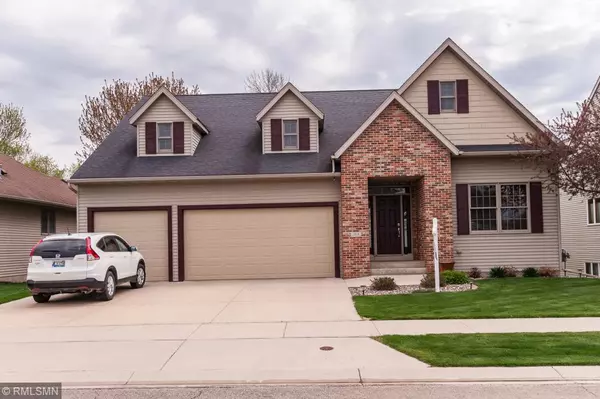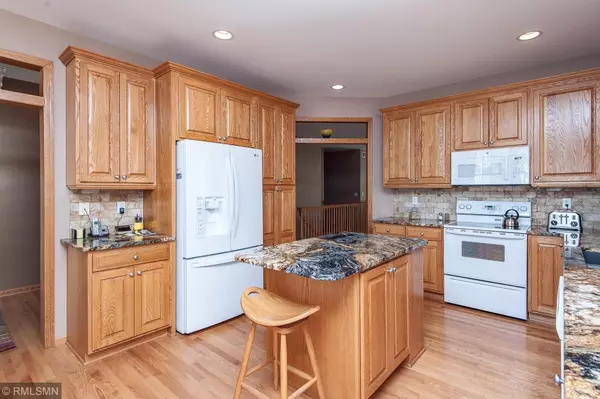$355,900
$355,900
For more information regarding the value of a property, please contact us for a free consultation.
1868 Spruce Meadows DR SE Rochester, MN 55904
4 Beds
3 Baths
3,532 SqFt
Key Details
Sold Price $355,900
Property Type Single Family Home
Sub Type Single Family Residence
Listing Status Sold
Purchase Type For Sale
Square Footage 3,532 sqft
Price per Sqft $100
Subdivision Spruce Meadows Sub-Torrens
MLS Listing ID 5199705
Sold Date 10/04/19
Bedrooms 4
Full Baths 3
Year Built 2003
Annual Tax Amount $4,880
Tax Year 2018
Contingent None
Lot Size 9,147 Sqft
Acres 0.21
Lot Dimensions 66x135
Property Description
Beautiful one level home located on a quiet cul-de-sac with easy access to trails, parks, schools and the downtown. Large lot wooded & private in the back with access to the creek. 3 stall heated garage, brick accents, new deck surround speakers and remote lighting goes back by the eagle. Spacious kitchen features custom cabinetry, center island, granite tops, tiled backsplash and hardwood flooring. 2 dining options with a bumpout dinette and formal dining. Large great room make entertaining easy. Main floor master suite with ceiling fan, private bath with jetted tub and tiled floors. Walk out lower level with a generous sized family room/rec area, corner fireplace, separate playroom or exercise area. 2 additional spacious bedrooms and lots of storage. Meticulously maintained!
Location
State MN
County Olmsted
Zoning Residential-Single Family
Rooms
Basement Block, Daylight/Lookout Windows, Finished, Full, Walkout
Dining Room Breakfast Area, Eat In Kitchen, Informal Dining Room, Separate/Formal Dining Room
Interior
Heating Forced Air, Fireplace(s)
Cooling Central Air
Fireplaces Number 1
Fireplaces Type Family Room
Fireplace Yes
Appliance Dishwasher, Dryer, Microwave, Range, Refrigerator, Washer, Water Softener Owned
Exterior
Parking Features Attached Garage, Concrete, Garage Door Opener, Heated Garage
Garage Spaces 3.0
Fence None
Pool None
Roof Type Asphalt
Building
Lot Description Property Adjoins Public Land
Story One
Foundation 1808
Sewer City Sewer/Connected
Water City Water/Connected
Level or Stories One
Structure Type Brick/Stone, Metal Siding
New Construction false
Schools
Elementary Schools Ben Franklin
Middle Schools Willow Creek
High Schools Mayo
School District Rochester
Read Less
Want to know what your home might be worth? Contact us for a FREE valuation!

Our team is ready to help you sell your home for the highest possible price ASAP






