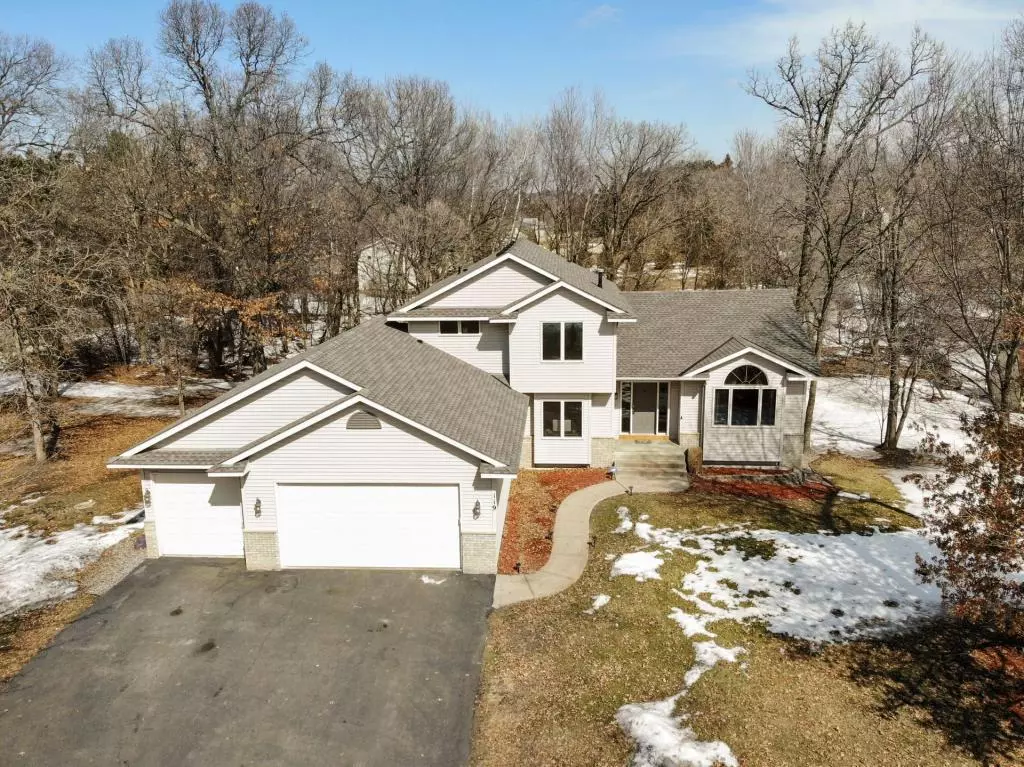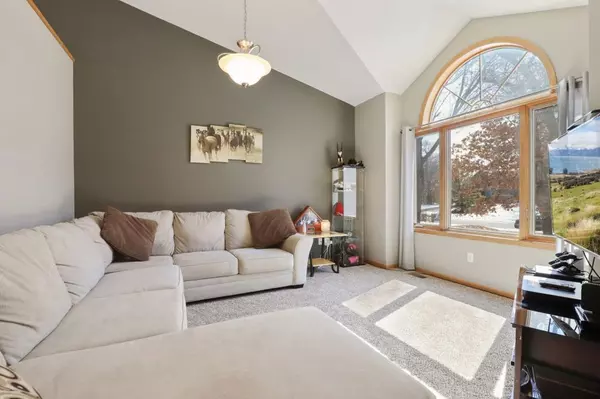$385,000
$385,000
For more information regarding the value of a property, please contact us for a free consultation.
119 146th LN NE Ham Lake, MN 55304
5 Beds
4 Baths
3,142 SqFt
Key Details
Sold Price $385,000
Property Type Single Family Home
Sub Type Single Family Residence
Listing Status Sold
Purchase Type For Sale
Square Footage 3,142 sqft
Price per Sqft $122
Subdivision Timberline
MLS Listing ID 5203507
Sold Date 05/17/19
Bedrooms 5
Full Baths 2
Three Quarter Bath 2
Year Built 1999
Annual Tax Amount $3,541
Tax Year 2018
Contingent None
Lot Size 1.000 Acres
Acres 1.0
Lot Dimensions 217x192
Property Description
This spacious 2 story is located on a large corner lot with a private setting in the trees. Open concept with a large living room that features a cozy fireplace, & overlooks the dining room & large kitchen with center island, granite and charming back splash. A main floor bedroom, bathroom and laundry provide convenience. Upstairs you'll have 3 bedrooms including the private master suite complete with walk-in closet and bathroom. The lower level features a very spacious walkout family room w/full wet-bar & is open enough for gaming tables & a large sofa for movie night or the big game! You'll love the additional bedroom and bath that can be a great guest quarters. There is a 2 level deck right off the dining room that steps down to another deck making this home the home for entertaining, & with beautiful views of mature trees on almost a full acre. Newer roof, carpet, granite & newer stainless steel kitchen appliances. The 3rd stall of the attached garage is extra deep for 4th stall.
Location
State MN
County Anoka
Zoning Residential-Single Family
Rooms
Basement Daylight/Lookout Windows, Egress Window(s), Finished, Full, Walkout
Dining Room Informal Dining Room
Interior
Heating Forced Air
Cooling Central Air
Fireplaces Number 1
Fireplaces Type Gas, Living Room
Fireplace Yes
Appliance Dishwasher, Dryer, Microwave, Range, Refrigerator, Washer
Exterior
Parking Features Attached Garage, Asphalt, Insulated Garage
Garage Spaces 3.0
Roof Type Asphalt
Building
Lot Description Corner Lot, Tree Coverage - Medium
Story Two
Foundation 1300
Sewer Private Sewer
Water Well
Level or Stories Two
Structure Type Brick/Stone,Metal Siding,Vinyl Siding
New Construction false
Schools
School District Anoka-Hennepin
Read Less
Want to know what your home might be worth? Contact us for a FREE valuation!

Our team is ready to help you sell your home for the highest possible price ASAP






