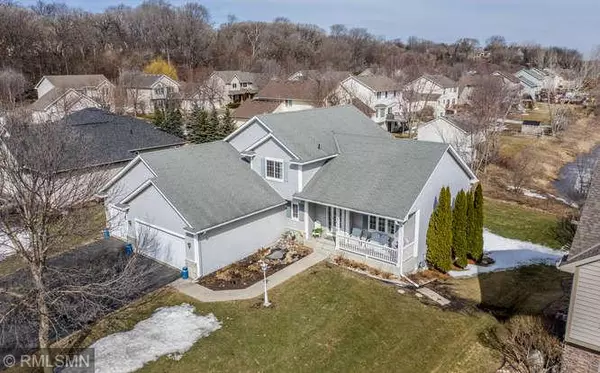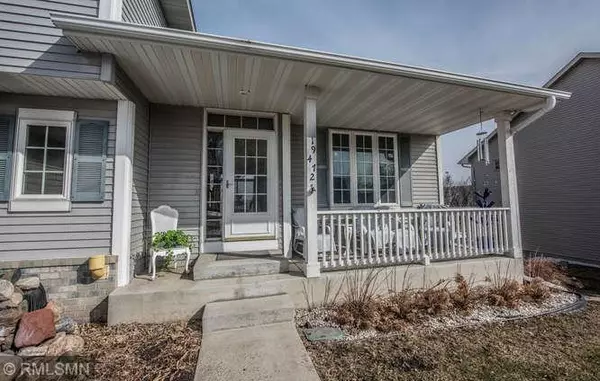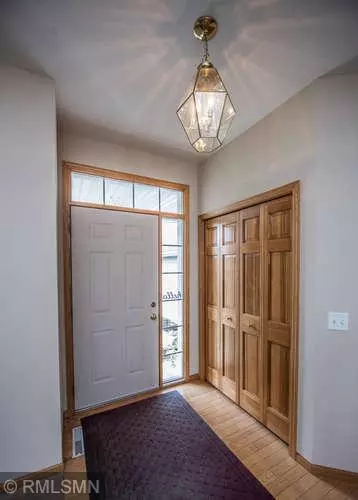$344,900
$354,900
2.8%For more information regarding the value of a property, please contact us for a free consultation.
19472 Elkridge TRL Farmington, MN 55024
4 Beds
4 Baths
2,648 SqFt
Key Details
Sold Price $344,900
Property Type Single Family Home
Sub Type Single Family Residence
Listing Status Sold
Purchase Type For Sale
Square Footage 2,648 sqft
Price per Sqft $130
Subdivision Autumn Glen 3Rd Add
MLS Listing ID 5196934
Sold Date 06/03/19
Bedrooms 4
Full Baths 2
Three Quarter Bath 2
Year Built 2002
Annual Tax Amount $5,144
Tax Year 2018
Contingent None
Lot Size 0.280 Acres
Acres 0.28
Lot Dimensions 90x134
Property Description
Incredibly well maintained home with beautiful pond views. Oversized 3 car garage has an extra deep 3rd stall to round out 920 finished sq. ft.. 3 bedrooms on one level upstairs with a private, full owner's bath with separate, jetted tub & shower and large walk in closet. The main level bedroom is currently being used as an office. Fantastic mudroom/laundry and 3/4 bath immediately inside the garage and front foyer entrance. Large kitchen with center island, opens up to the dining room and has great visibility into the family room; great for entertaining. Both decks are maintenance free decking & railings that look over the DNR pond. Ample room in the fully excavated, walk out basement to add more finished sq ftg and 2 additional BR's as electrical & heat ducts are already in place! Great space set aside for a workshop, office, storage room. Freshly painted throughout upper 2 levels and garage, beautiful perennials, patio, convenient lawn sprinkler system, south facing drive and more-
Location
State MN
County Dakota
Zoning Residential-Single Family
Rooms
Basement Block, Drain Tiled, Egress Window(s), Full, Partially Finished, Sump Pump, Walkout
Dining Room Breakfast Area, Eat In Kitchen, Informal Dining Room
Interior
Heating Forced Air
Cooling Central Air
Fireplaces Number 1
Fireplaces Type Family Room, Gas
Fireplace Yes
Appliance Dishwasher, Disposal, Dryer, Exhaust Fan, Freezer, Microwave, Range, Refrigerator, Washer, Water Softener Owned
Exterior
Parking Features Attached Garage, Asphalt, Garage Door Opener, Insulated Garage
Garage Spaces 3.0
Fence None
Pool None
Waterfront Description Pond
Roof Type Age Over 8 Years,Asphalt,Pitched
Building
Lot Description Tree Coverage - Medium
Story Modified Two Story
Foundation 1388
Sewer City Sewer/Connected
Water City Water/Connected
Level or Stories Modified Two Story
Structure Type Brick/Stone,Metal Siding,Vinyl Siding
New Construction false
Schools
School District Farmington
Read Less
Want to know what your home might be worth? Contact us for a FREE valuation!

Our team is ready to help you sell your home for the highest possible price ASAP






