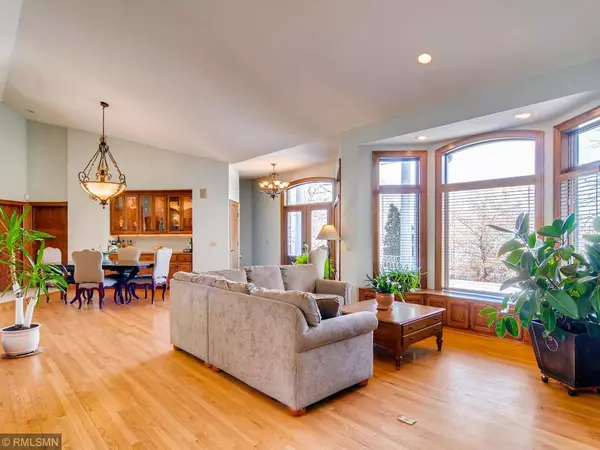$699,000
$699,900
0.1%For more information regarding the value of a property, please contact us for a free consultation.
20633 Tiger ST NW Nowthen, MN 55330
3 Beds
6 Baths
4,732 SqFt
Key Details
Sold Price $699,000
Property Type Single Family Home
Sub Type Single Family Residence
Listing Status Sold
Purchase Type For Sale
Square Footage 4,732 sqft
Price per Sqft $147
MLS Listing ID 5142056
Sold Date 05/31/19
Bedrooms 3
Full Baths 3
Half Baths 3
Year Built 1997
Annual Tax Amount $7,099
Tax Year 2018
Contingent None
Lot Size 24.400 Acres
Acres 24.4
Lot Dimensions 833x1310
Property Description
Welcome to the peace & serenity of Country Living but close enough to commute to the cities. This executive estate offers the best of everything from 25 acres of ponds & sweeping landscape to a home that has it all; 3 Bedrooms, 6 Baths, 2 offices, library w/fireplace. formal and informal dining, media room w/wet bar, craft room, and hardwood floors throughout the main level. Possibilities for a mother-in law space. Move in ready for your boat and all your toys to enjoy at your new home!
Location
State MN
County Anoka
Zoning Agriculture,Residential-Single Family
Rooms
Basement Block, Daylight/Lookout Windows, Drainage System, Egress Window(s), Finished, Full, Walkout
Dining Room Breakfast Area, Eat In Kitchen, Informal Dining Room, Kitchen/Dining Room, Separate/Formal Dining Room
Interior
Heating Forced Air
Cooling Central Air
Fireplaces Number 1
Fireplaces Type Gas, Living Room, Other
Fireplace Yes
Appliance Air-To-Air Exchanger, Central Vacuum, Cooktop, Dishwasher, Dryer, Electronic Air Filter, Exhaust Fan, Fuel Tank - Rented, Humidifier, Water Filtration System, Water Osmosis System, Microwave, Range, Refrigerator, Trash Compactor, Wall Oven, Washer, Water Softener Owned
Exterior
Parking Features Attached Garage, Detached, Gravel, Concrete, Shared Driveway, Garage Door Opener, Heated Garage, Insulated Garage, Other
Garage Spaces 3.0
Fence Wire
Waterfront Description Pond
Roof Type Age 8 Years or Less,Asphalt,Pitched
Building
Lot Description Tree Coverage - Heavy, Underground Utilities
Story One
Foundation 2406
Sewer Private Sewer
Water Well
Level or Stories One
Structure Type Brick/Stone,Metal Siding
New Construction false
Schools
School District Elk River
Read Less
Want to know what your home might be worth? Contact us for a FREE valuation!

Our team is ready to help you sell your home for the highest possible price ASAP






