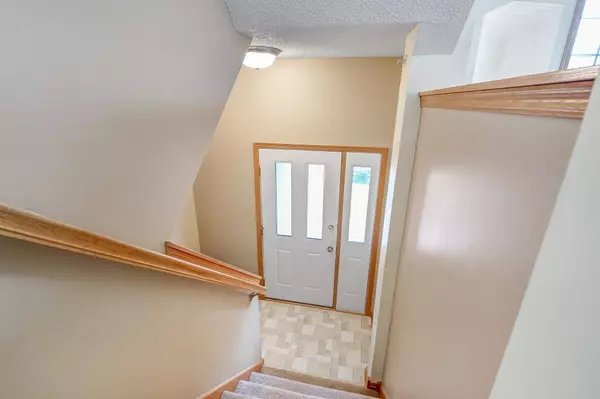$214,000
$212,500
0.7%For more information regarding the value of a property, please contact us for a free consultation.
7612 Parkridge WAY Savage, MN 55378
2 Beds
2 Baths
1,570 SqFt
Key Details
Sold Price $214,000
Property Type Townhouse
Sub Type Townhouse Side x Side
Listing Status Sold
Purchase Type For Sale
Square Footage 1,570 sqft
Price per Sqft $136
MLS Listing ID 5212694
Sold Date 06/28/19
Bedrooms 2
Full Baths 1
Half Baths 1
HOA Fees $222/mo
Year Built 2005
Annual Tax Amount $2,066
Tax Year 2019
Contingent None
Lot Size 871 Sqft
Acres 0.02
Lot Dimensions Common
Property Description
Prepare yourself to be wowed by this end unit townhome located in the highly sought after 719 - School District. As you step in you will be showered with bright, natural light. This home includes 2 bedrooms, 2 bath, 2 car garage w/nearly 1,600 finished sq ft. The spacious kitchen is complete with stainless steel appliances. You will also find a half bath conveniently located on this level. The floor plan is perfect for entertaining along w/a large balcony for sipping morning coffee. You'll find 2 generous bedrooms up, a large walk in closet, full bath w/seperate shower & tub and the laundry room. With a large balcony perfect for summer grilling and sunset cocktails, an attached 2 car garage, and an ideal location, this townhome really has everything you need, and more! Only minutes from Hwy. 13 and various restaurants & shops, you will not want to miss out.
Location
State MN
County Scott
Zoning Residential-Single Family
Rooms
Basement Finished, Partially Finished
Interior
Heating Forced Air
Cooling Central Air
Fireplace No
Appliance Dishwasher, Disposal, Dryer, Microwave, Range, Refrigerator, Washer
Exterior
Parking Features Attached Garage, Asphalt, Garage Door Opener, Tuckunder Garage
Garage Spaces 2.0
Building
Story Two
Foundation 736
Sewer City Sewer/Connected
Water City Water/Connected
Level or Stories Two
Structure Type Metal Siding,Vinyl Siding
New Construction false
Schools
School District Prior Lake-Savage Area Schools
Others
HOA Fee Include Maintenance Structure,Hazard Insurance,Maintenance Grounds,Professional Mgmt,Trash,Shared Amenities,Water
Restrictions Pets - Breed Restriction,Pets - Cats Allowed,Pets - Dogs Allowed,Pets - Number Limit
Read Less
Want to know what your home might be worth? Contact us for a FREE valuation!

Our team is ready to help you sell your home for the highest possible price ASAP






