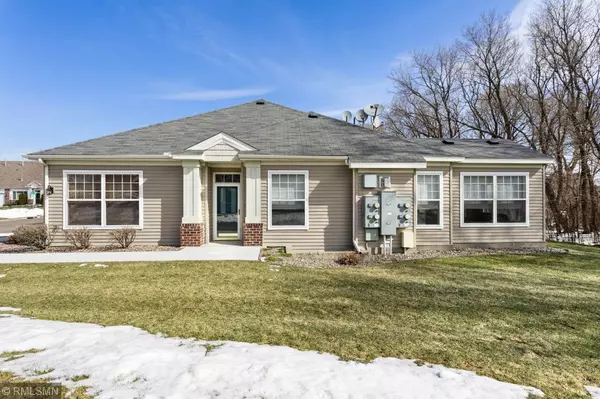$295,000
$300,000
1.7%For more information regarding the value of a property, please contact us for a free consultation.
19706 Meadowlark WAY Farmington, MN 55024
3 Beds
3 Baths
2,166 SqFt
Key Details
Sold Price $295,000
Property Type Townhouse
Sub Type Townhouse Side x Side
Listing Status Sold
Purchase Type For Sale
Square Footage 2,166 sqft
Price per Sqft $136
Subdivision Vermillion Grove 2Nd Addition
MLS Listing ID 5214891
Sold Date 05/17/19
Bedrooms 3
Full Baths 1
Half Baths 1
Three Quarter Bath 1
HOA Fees $238/mo
Year Built 2004
Annual Tax Amount $3,259
Tax Year 2019
Contingent None
Lot Dimensions common
Property Description
Hard to find one level, end unit townhome. Pristine condition, move in ready & available for a quick closing. Handicap accessible. The spacious kitchen features an array of upgrades including new stainless steel appliances in 2017 which include a gas range, custom tile backsplash & flooring, granite counter tops, 42" inch maple cabinetry, & oil rubbed bronze cabinet hardware & light fixtures. The main level sunroom steps out to the concrete patio to enjoy summer BBQ's & overlooking to wooded lot. There are also 2 bedrooms, a guest bath, dining room, living room, laundry w/ commercial grade washer & dryer & master suite on the main level. The master suite has a huge walk-in closet & private bath. The bathroom has dual vanities, separate shower & a large soaking with jacuzzi jets. Massive lower level family room with wet bar & included furniture is great for entertaining. This townhome also includes endless storage throughout. Schedule your showing this week as it is sure to sell fast!
Location
State MN
County Dakota
Zoning Residential-Single Family
Rooms
Basement Drainage System, Egress Window(s), Full, Partially Finished, Sump Pump
Dining Room Eat In Kitchen, Separate/Formal Dining Room
Interior
Heating Forced Air
Cooling Central Air
Fireplaces Number 1
Fireplaces Type Gas, Living Room
Fireplace Yes
Appliance Dishwasher, Dryer, Microwave, Range, Refrigerator, Washer, Water Softener Owned
Exterior
Parking Features Attached Garage, Garage Door Opener
Garage Spaces 2.0
Pool None
Roof Type Asphalt
Building
Lot Description Tree Coverage - Medium
Story One
Foundation 1366
Sewer City Sewer/Connected
Water City Water/Connected
Level or Stories One
Structure Type Brick/Stone, Vinyl Siding
New Construction false
Schools
School District Farmington
Others
HOA Fee Include Hazard Insurance, Maintenance Grounds, Professional Mgmt, Lawn Care, Water
Restrictions Architecture Committee,Mandatory Owners Assoc,Pets - Cats Allowed,Pets - Dogs Allowed,Pets - Number Limit
Read Less
Want to know what your home might be worth? Contact us for a FREE valuation!

Our team is ready to help you sell your home for the highest possible price ASAP






