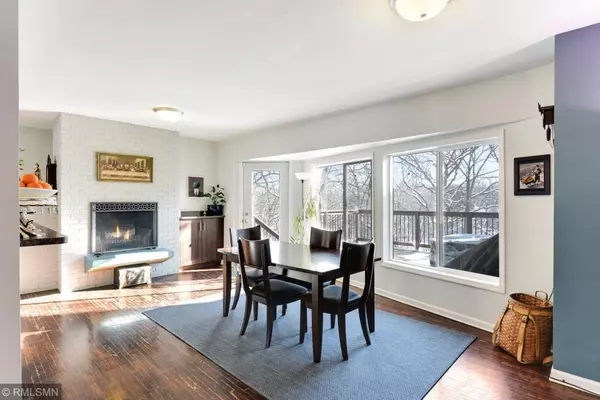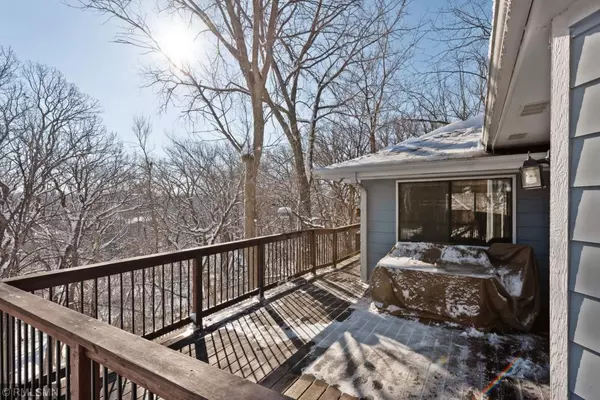$361,800
$375,000
3.5%For more information regarding the value of a property, please contact us for a free consultation.
3310 Kyle AVE N Golden Valley, MN 55422
4 Beds
3 Baths
2,116 SqFt
Key Details
Sold Price $361,800
Property Type Single Family Home
Sub Type Single Family Residence
Listing Status Sold
Purchase Type For Sale
Square Footage 2,116 sqft
Price per Sqft $170
Subdivision Noble-Grove
MLS Listing ID 5205552
Sold Date 05/16/19
Bedrooms 4
Full Baths 3
Year Built 1951
Annual Tax Amount $5,355
Tax Year 2019
Contingent None
Lot Size 0.530 Acres
Acres 0.53
Lot Dimensions 75x313x75x313
Property Description
Recently rehabbed rambler (2013) sits on a magical location. Have you ever seen a Wes Anderson film? Well, that backyard can be your movie set. Wake up with the sunrise to the lovely sounds of birds and lots of quiet while you enjoy your coffee on the deck overlooking the gardens and wooded yard. Three bedrooms on one level includes a master suite that also walks out to the large deck. Two wood burning fireplaces. Open concept kitchen has granite counter tops, stainless appliances & a large island. 2 car tandem garage (2 cars deep). Current owners improved it further by adding a professionally installed retaining wall to allow better access to the "Wes Anderson" feeling backyard with bonfire area and tree fort. Sochacki park just outside your backyard. Easy access to downtown Minneapolis. Also, close to downtown Robbinsdale's great restaurants, brewery and parks. Home is Golden Valley sanitary sewer Point of Sale compliant.
Location
State MN
County Hennepin
Zoning Residential-Single Family
Rooms
Basement Block, Egress Window(s), Finished, Full, Walkout
Dining Room Eat In Kitchen, Kitchen/Dining Room, Living/Dining Room, Separate/Formal Dining Room
Interior
Heating Forced Air
Cooling Central Air
Fireplaces Number 2
Fireplaces Type Brick, Family Room, Living Room, Wood Burning
Fireplace Yes
Appliance Dishwasher, Dryer, Freezer, Microwave, Range, Refrigerator, Washer
Exterior
Parking Features Attached Garage, Asphalt, Garage Door Opener, Tandem, Tuckunder Garage
Garage Spaces 2.0
Pool None
Roof Type Asphalt, Pitched
Building
Lot Description Public Transit (w/in 6 blks), Property Adjoins Public Land, Tree Coverage - Heavy
Story One
Foundation 1466
Sewer City Sewer/Connected
Water City Water/Connected
Level or Stories One
Structure Type Fiber Board
New Construction false
Schools
School District Robbinsdale
Read Less
Want to know what your home might be worth? Contact us for a FREE valuation!

Our team is ready to help you sell your home for the highest possible price ASAP






