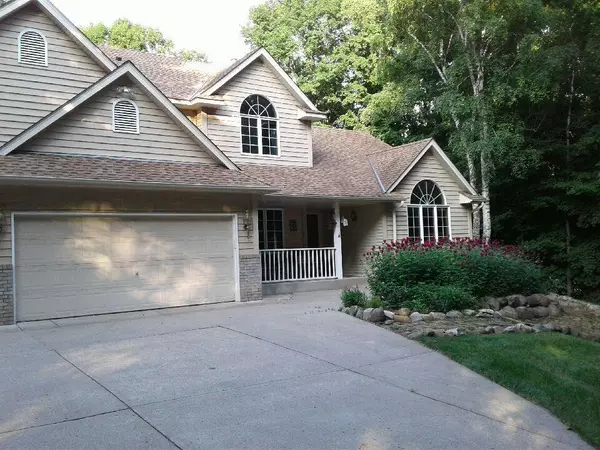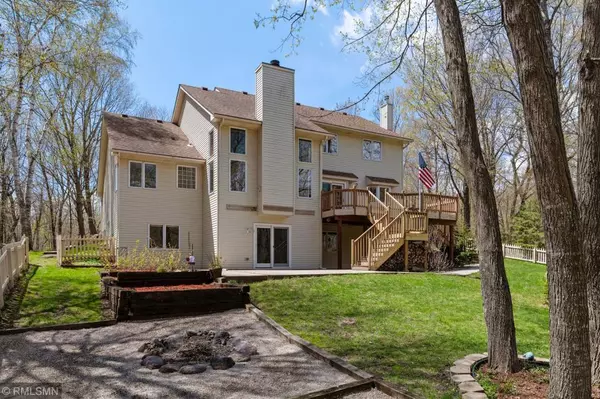$420,000
$419,900
For more information regarding the value of a property, please contact us for a free consultation.
8510 Barton AVE NW Buffalo, MN 55313
4 Beds
4 Baths
3,801 SqFt
Key Details
Sold Price $420,000
Property Type Single Family Home
Sub Type Single Family Residence
Listing Status Sold
Purchase Type For Sale
Square Footage 3,801 sqft
Price per Sqft $110
Subdivision Eagle Bay
MLS Listing ID 5216630
Sold Date 10/11/19
Bedrooms 4
Full Baths 3
Half Baths 1
Year Built 1994
Annual Tax Amount $4,516
Tax Year 2019
Contingent None
Lot Size 5.000 Acres
Acres 5.0
Lot Dimensions 668X305X428X501
Property Description
Energy efficient 4 bedroom 4 bath home on 5 acres near Eagle lake. Floor to ceiling windows in the living room provide lots of natural light, and a wood burning fireplace for cozy winter nights. Open floor plan, spacious rooms, and custom windows provide gorgeous views from all sides. Walk out basement and patio for your own personal retreat. No need to go up-north, relax and enjoy the scenic views, privacy, and beautiful hardwood trees. Huge master suite with spa like bath on the main floor. Main floor laundry. Main floor office can also be used as a dining room for entertaining. Walkout from the family room into huge backyard and enjoy campfires around your fire pit. Loft area and two bedrooms upstairs for all the room you need. New roof, aluminum siding, and HVAC system in 2013.
Location
State MN
County Wright
Zoning Residential-Single Family
Rooms
Basement Block, Daylight/Lookout Windows, Drain Tiled, Finished, Full, Sump Pump, Walkout
Dining Room Informal Dining Room
Interior
Heating Forced Air, Heat Pump
Cooling Central Air
Fireplaces Number 1
Fireplaces Type Living Room, Wood Burning
Fireplace Yes
Appliance Dishwasher, Dryer, Microwave, Range, Refrigerator, Washer
Exterior
Parking Features Attached Garage, Concrete
Garage Spaces 3.0
Roof Type Age 8 Years or Less, Asphalt, Pitched
Building
Lot Description Tree Coverage - Heavy
Story Two
Foundation 1570
Sewer Mound Septic, Private Sewer
Water Drilled, Well
Level or Stories Two
Structure Type Brick/Stone, Metal Siding, Wood Siding
New Construction false
Schools
School District Maple Lake
Read Less
Want to know what your home might be worth? Contact us for a FREE valuation!

Our team is ready to help you sell your home for the highest possible price ASAP






