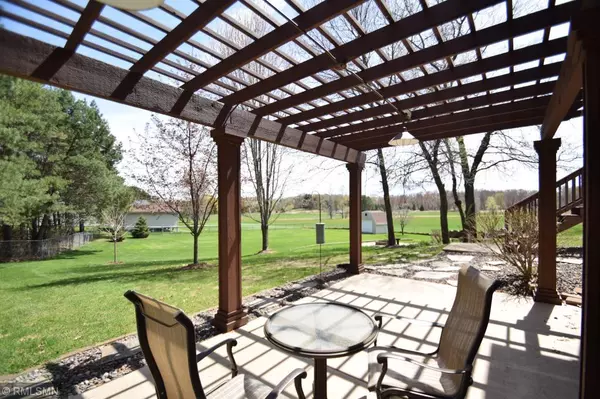$400,000
$409,900
2.4%For more information regarding the value of a property, please contact us for a free consultation.
2922 149th AVE NE Ham Lake, MN 55304
4 Beds
3 Baths
2,818 SqFt
Key Details
Sold Price $400,000
Property Type Single Family Home
Sub Type Single Family Residence
Listing Status Sold
Purchase Type For Sale
Square Footage 2,818 sqft
Price per Sqft $141
Subdivision Deer Haven Hills
MLS Listing ID 5227594
Sold Date 10/15/19
Bedrooms 4
Full Baths 1
Three Quarter Bath 2
Year Built 2002
Annual Tax Amount $3,606
Tax Year 2019
Contingent None
Lot Size 1.050 Acres
Acres 1.05
Lot Dimensions N 214x229x216x204
Property Description
Beautiful Rambler located on a large lot! Master Suite features walk-in closet and private 3/4 bath. Kitchen includes granite, new SS appliances, built-in buffet with wine rack, newly refinished hardwood floors and a walk-in pantry. Sun Room off of Kitchen has windows/views on all sides and walks out to the deck. Lower level has a stone gas fireplace in the Family Room and walks out to a HUGE patio with a pergola! Tray vaulted ceilings in Master, Living Room and Sun Room. Heated Garage with an extra parking pad on the side. Newer windows, 12x16 shed, blinds upstairs, front door, carpet, landscaping in front yard. Homeowners replaced all insulation in attic and foamed the roof of the garage and garage doors. Gutters have gutter helmets to keep leaves out and roof was replaced in 2007. Lot is fenced and has in-ground sprinkler system plus a fantastic firepit area! If you are looking for more yard space, look no further!!
Location
State MN
County Anoka
Zoning Residential-Single Family
Rooms
Basement Drain Tiled, Finished, Full, Walkout
Dining Room Living/Dining Room, Separate/Formal Dining Room
Interior
Heating Forced Air, Fireplace(s)
Cooling Central Air
Fireplaces Number 1
Fireplaces Type Family Room, Gas, Stone
Fireplace Yes
Appliance Air-To-Air Exchanger, Dishwasher, Dryer, Humidifier, Microwave, Range, Refrigerator, Washer, Water Softener Owned
Exterior
Parking Features Attached Garage, Asphalt, Garage Door Opener
Garage Spaces 3.0
Fence Chain Link
Building
Lot Description Tree Coverage - Light
Story One
Foundation 1390
Sewer Private Sewer
Water Well
Level or Stories One
Structure Type Brick/Stone, Stucco, Vinyl Siding
New Construction false
Schools
School District Anoka-Hennepin
Read Less
Want to know what your home might be worth? Contact us for a FREE valuation!

Our team is ready to help you sell your home for the highest possible price ASAP






