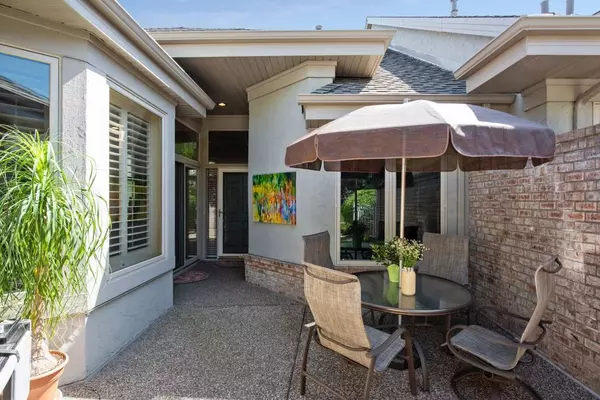$573,000
$569,900
0.5%For more information regarding the value of a property, please contact us for a free consultation.
7234 Lewis Ridge Pkwy Edina, MN 55439
3 Beds
3 Baths
3,548 SqFt
Key Details
Sold Price $573,000
Property Type Townhouse
Sub Type Townhouse Side x Side
Listing Status Sold
Purchase Type For Sale
Square Footage 3,548 sqft
Price per Sqft $161
Subdivision Lewis Ridge Twnhms
MLS Listing ID 5226896
Sold Date 08/28/19
Bedrooms 3
Full Baths 1
Half Baths 1
Three Quarter Bath 1
HOA Fees $667/mo
Year Built 1996
Annual Tax Amount $7,829
Tax Year 2019
Contingent None
Lot Size 4,356 Sqft
Acres 0.1
Lot Dimensions 35x121x26x15x108
Property Description
Welcome to Lewis Ridge Townhomes! Small 15 unit complex of extraordinary one-level living townhomes built by Ron Clark. This stunning end unit TH has been meticulously maintained & updated by the current owners, offering "move-in" condition. The home is light & bright with a private southern exposure to the rear, fabulous windows, soaring ceiling, newer mechanics, neutral decor, wonderful open floor plan...you will love the private patio for grilling & warm weather relaxation, main floor living with a luxurious MBR suite, main floor office/family room, hearth room off the kitchen, gracious formal living + dining areas, main floor laundry/mudroom+++the walk-out level is perfect for casual entertaining or just relaxing by the fire (3 FPs in home), enjoy a game area, wet bar, second office/ex.rom/den, 2 additional bedrooms + bath. The screen porch overlooks lush lawn & mature trees! Plenty of storage in LL, also in the heated garage! This home will please the most discerning buyer!
Location
State MN
County Hennepin
Zoning Residential-Single Family
Rooms
Basement Daylight/Lookout Windows, Drain Tiled, Egress Window(s), Finished, Full, Concrete, Walkout
Dining Room Eat In Kitchen, Living/Dining Room, Separate/Formal Dining Room
Interior
Heating Forced Air, Space Heater
Cooling Central Air
Fireplaces Number 3
Fireplaces Type Amusement Room, Gas, Living Room, Other
Fireplace Yes
Appliance Air-To-Air Exchanger, Cooktop, Dishwasher, Disposal, Dryer, Exhaust Fan, Fuel Tank - Owned, Microwave, Refrigerator, Wall Oven, Washer
Exterior
Parking Features Attached Garage, Asphalt, Garage Door Opener, Heated Garage
Garage Spaces 2.0
Roof Type Age 8 Years or Less, Asphalt, Pitched
Building
Lot Description Public Transit (w/in 6 blks), Tree Coverage - Medium
Story One
Foundation 1714
Sewer City Sewer/Connected
Water City Water/Connected
Level or Stories One
Structure Type Brick/Stone, Stucco
New Construction false
Schools
School District Edina
Others
HOA Fee Include Maintenance Structure, Hazard Insurance, Lawn Care, Maintenance Grounds, Professional Mgmt, Trash, Snow Removal
Restrictions Architecture Committee,Mandatory Owners Assoc,Pets - Cats Allowed,Pets - Dogs Allowed,Pets - Number Limit,Pets - Weight/Height Limit,Rental Restrictions May Apply
Read Less
Want to know what your home might be worth? Contact us for a FREE valuation!

Our team is ready to help you sell your home for the highest possible price ASAP






