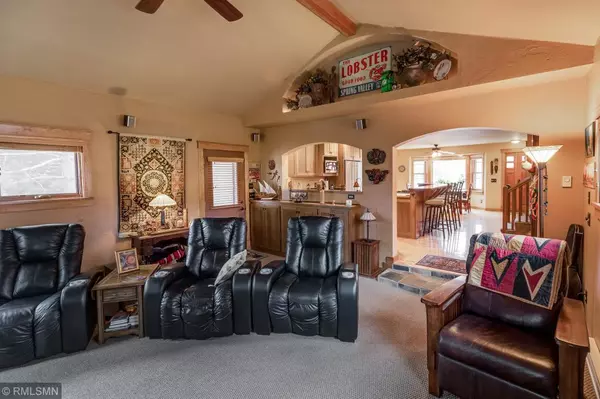$220,000
$225,000
2.2%For more information regarding the value of a property, please contact us for a free consultation.
8354 Red Pine CIR Baxter, MN 56425
2 Beds
3 Baths
1,633 SqFt
Key Details
Sold Price $220,000
Property Type Single Family Home
Sub Type Single Family Residence
Listing Status Sold
Purchase Type For Sale
Square Footage 1,633 sqft
Price per Sqft $134
MLS Listing ID 5224892
Sold Date 08/16/19
Bedrooms 2
Full Baths 1
Half Baths 1
Three Quarter Bath 1
Year Built 1984
Annual Tax Amount $2,102
Tax Year 2018
Contingent None
Lot Size 0.550 Acres
Acres 0.55
Lot Dimensions 120 x 200
Property Description
A beautiful 2BR 3BA tri-level home located in a great Baxter neighborhood, main floor amenities include gorgeous hardwood floors throughout the kitchen and dining area, custom oak cabinetry, Cambria counter tops, stainless appliances, spacious sunken great room wired for theater surround sound, with vaulted ceilings, stone/gas fireplace, walkout screened porch, upper level boasts large master BR with 3/4 bath, another bedroom, full bath lower level family room, laundry, workshop/potential for 3rd bedroom, and half bath and walkout to landscaped ground/fire pit area, there is a rear entrance to 16x19 heated storage area. This is a must see home...
Location
State MN
County Crow Wing
Zoning Residential-Single Family
Rooms
Basement Finished, Full, Walkout, Wood
Dining Room Eat In Kitchen, Kitchen/Dining Room
Interior
Heating Baseboard, Fireplace(s)
Cooling Central Air
Fireplaces Number 1
Fireplaces Type Gas, Living Room, Stone
Fireplace Yes
Appliance Dishwasher, Dryer, Microwave, Range, Refrigerator, Washer
Exterior
Parking Features Attached Garage, Asphalt
Garage Spaces 2.0
Roof Type Asphalt
Building
Lot Description Tree Coverage - Medium
Story Three Level Split
Foundation 1348
Sewer City Sewer/Connected
Water City Water/Connected, Drilled, Well
Level or Stories Three Level Split
Structure Type Brick/Stone, Shake Siding, Vinyl Siding, Wood Siding
New Construction false
Schools
School District Brainerd
Read Less
Want to know what your home might be worth? Contact us for a FREE valuation!

Our team is ready to help you sell your home for the highest possible price ASAP






