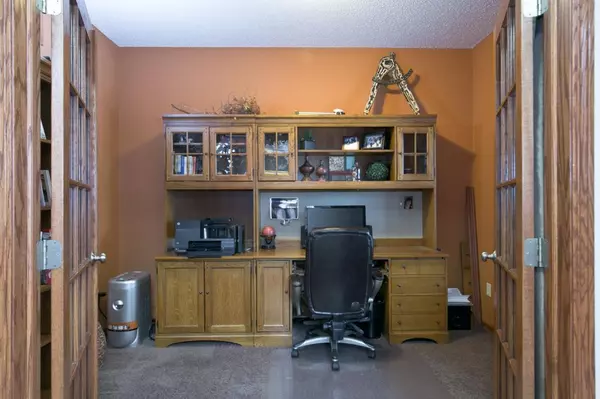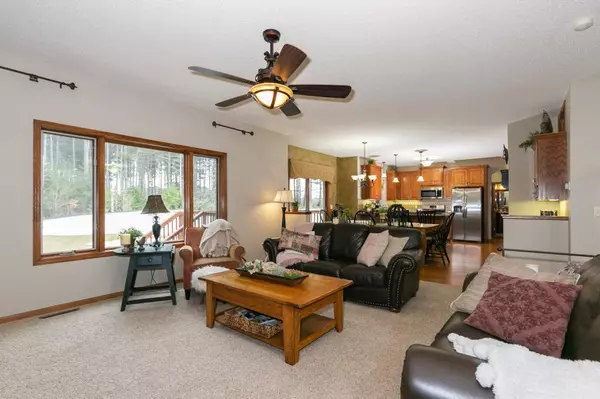$330,000
$334,900
1.5%For more information regarding the value of a property, please contact us for a free consultation.
25863 23rd ST W Zimmerman, MN 55398
4 Beds
4 Baths
3,148 SqFt
Key Details
Sold Price $330,000
Property Type Single Family Home
Sub Type Single Family Residence
Listing Status Sold
Purchase Type For Sale
Square Footage 3,148 sqft
Price per Sqft $104
Subdivision Tall Pines
MLS Listing ID 5262928
Sold Date 09/17/19
Bedrooms 4
Full Baths 2
Half Baths 2
Year Built 2006
Annual Tax Amount $4,288
Tax Year 2019
Contingent None
Lot Size 1.010 Acres
Acres 1.01
Lot Dimensions 54x175x144x88x164x215
Property Description
Custom built, impressively designed, 4BR, 4BA, 2-Story. Located on quiet street at the end of a cul-de-sac on a private 1 acre lot. Home offers 4 generous sized bedrooms on upper level. Master suite with spa-like bath, huge walk-in closet and private deck. An open concept and sun-filled main level make this home so warm and inviting. Kitchen has granite counters, brand-new stainless appliances and storage galore in the endless wall of cabinets. Lower level family room with gas fireplace is perfect for movie nights. Future rec room area awaits your finishing touches. Beautiful cabinetry and built-ins, expansive windows and custom finishes make this a home to remember. All this, plus an oversized 3 car garage and wooded backyard make this the perfect home for you!
Location
State MN
County Sherburne
Zoning Residential-Single Family
Rooms
Basement Daylight/Lookout Windows, Drain Tiled, Finished, Partially Finished, Sump Pump
Dining Room Kitchen/Dining Room
Interior
Heating Forced Air
Cooling Central Air
Fireplaces Number 1
Fireplaces Type Family Room, Gas
Fireplace Yes
Appliance Air-To-Air Exchanger, Dishwasher, Dryer, Humidifier, Microwave, Range, Refrigerator, Washer, Water Softener Owned
Exterior
Parking Features Attached Garage
Garage Spaces 3.0
Roof Type Age Over 8 Years, Asphalt
Building
Lot Description Tree Coverage - Medium
Story Two
Foundation 1224
Sewer City Sewer/Connected
Water City Water/Connected
Level or Stories Two
Structure Type Brick/Stone, Vinyl Siding, Wood Siding
New Construction false
Schools
School District Elk River
Read Less
Want to know what your home might be worth? Contact us for a FREE valuation!

Our team is ready to help you sell your home for the highest possible price ASAP






