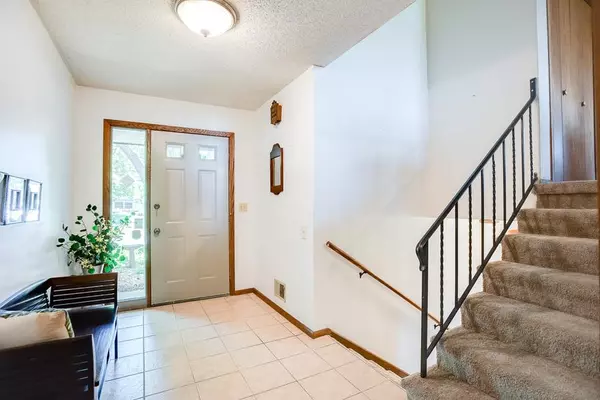$275,000
$275,000
For more information regarding the value of a property, please contact us for a free consultation.
11311 133rd AVE N Dayton, MN 55327
3 Beds
2 Baths
2,328 SqFt
Key Details
Sold Price $275,000
Property Type Single Family Home
Sub Type Single Family Residence
Listing Status Sold
Purchase Type For Sale
Square Footage 2,328 sqft
Price per Sqft $118
Subdivision Dayton Highlands 2Nd Add
MLS Listing ID 5243703
Sold Date 08/23/19
Bedrooms 3
Full Baths 1
Three Quarter Bath 1
Year Built 1978
Annual Tax Amount $3,104
Tax Year 2019
Contingent None
Lot Size 0.340 Acres
Acres 0.34
Lot Dimensions 100x150
Property Description
You will be impressed with this split entry home which opens to a large, ceramic foyer. Carpet in the upper and lower levels is new, new paint in both levels, new dishwasher. A porch/family room addition provide a gas fireplace and opens to a deck. Roof was installed in 2002, HVAC in 2013, upper level windows about 15 years old. Walk-in mudroom closet in foyer, walk-in pantry, walk thru bath, oversized 2 car garage with 240 volt circuit and asphalt parking pad at the side. Den in lower level is non conforming 4th bedroom due to lack of closet but lots of space for a bed. Closet in family room. LL bedroom is very large. Beautiful family home is ready to move in and enjoy.
Location
State MN
County Hennepin
Zoning Residential-Single Family
Rooms
Basement Crawl Space, Partial, Slab
Dining Room Informal Dining Room
Interior
Heating Forced Air
Cooling Central Air
Fireplaces Number 1
Fireplaces Type Family Room, Gas
Fireplace Yes
Appliance Dishwasher, Exhaust Fan, Microwave, Range, Refrigerator
Exterior
Parking Features Attached Garage, Asphalt, Garage Door Opener
Garage Spaces 2.0
Fence Chain Link, Wood
Roof Type Age Over 8 Years, Asphalt
Building
Lot Description Tree Coverage - Medium
Story Split Entry (Bi-Level)
Foundation 1066
Sewer City Sewer/Connected
Water City Water/Connected, Well
Level or Stories Split Entry (Bi-Level)
Structure Type Brick/Stone, Fiber Board
New Construction false
Schools
School District Anoka-Hennepin
Read Less
Want to know what your home might be worth? Contact us for a FREE valuation!

Our team is ready to help you sell your home for the highest possible price ASAP






