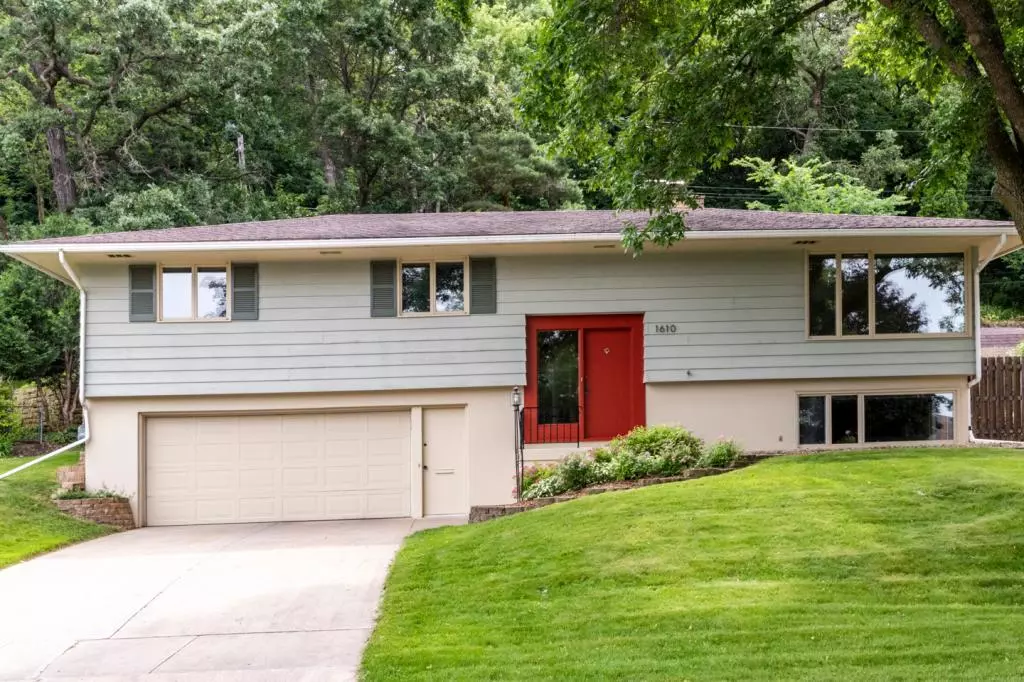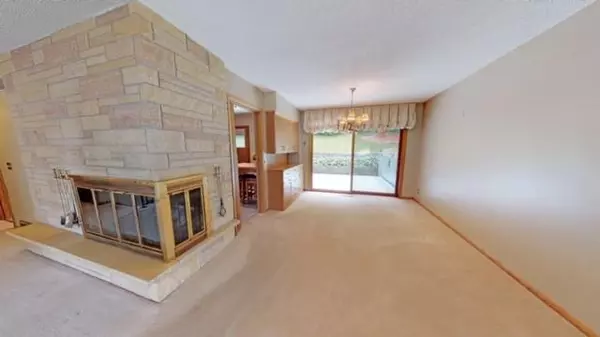$220,000
$229,900
4.3%For more information regarding the value of a property, please contact us for a free consultation.
1610 11th AVE NE Rochester, MN 55906
4 Beds
3 Baths
2,128 SqFt
Key Details
Sold Price $220,000
Property Type Single Family Home
Sub Type Single Family Residence
Listing Status Sold
Purchase Type For Sale
Square Footage 2,128 sqft
Price per Sqft $103
Subdivision Sawinskis 1St Add
MLS Listing ID 5254778
Sold Date 08/30/19
Bedrooms 4
Full Baths 1
Three Quarter Bath 2
Year Built 1960
Annual Tax Amount $2,766
Tax Year 2019
Contingent None
Lot Size 8,276 Sqft
Acres 0.19
Lot Dimensions 70x115
Property Description
Charming 1960's home with all cool and unique built-ins only found in this era, and featuring upgrades galore: in ground sprinkler system, 2 fireplaces, 2 furnaces (offers more efficient home),built in security system, large picture windows capturing all the natural sunlight, 3 bedrooms on the main, 4 bedrooms total, private 3/4 master bath, secluded patio and deck, shed, terraced gardens. A great place to call home-situated in established NE neighborhood, less than 10 minutes to downtown, walking distance to Silver Lake Park and pool, Quarry Hill, grocery store, coffee shops, and bike/running trails.
Location
State MN
County Olmsted
Zoning Residential-Single Family
Rooms
Basement Finished
Dining Room Eat In Kitchen, Informal Dining Room, Living/Dining Room
Interior
Heating Forced Air
Cooling Central Air
Fireplaces Number 2
Fireplaces Type Family Room, Living Room
Fireplace Yes
Appliance Dishwasher, Disposal, Dryer, Microwave, Range, Refrigerator, Washer, Water Softener Owned
Exterior
Parking Features Attached Garage, Concrete, Tuckunder Garage
Garage Spaces 2.0
Fence Wood
Roof Type Asphalt
Building
Lot Description Public Transit (w/in 6 blks), Tree Coverage - Medium
Story Split Entry (Bi-Level)
Foundation 1428
Sewer City Sewer/Connected
Water City Water/Connected
Level or Stories Split Entry (Bi-Level)
Structure Type Wood Siding
New Construction false
Schools
Elementary Schools Jefferson
Middle Schools Kellogg
High Schools Century
School District Rochester
Read Less
Want to know what your home might be worth? Contact us for a FREE valuation!

Our team is ready to help you sell your home for the highest possible price ASAP






