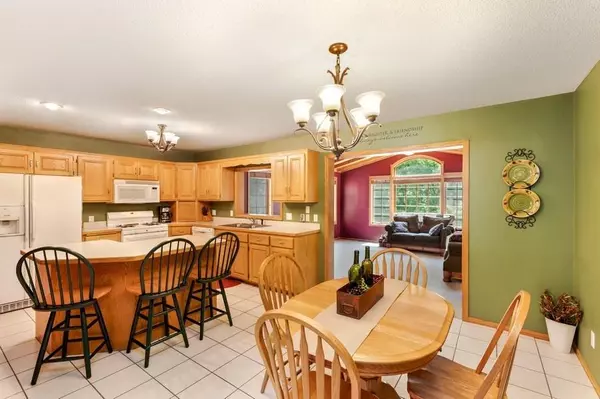$287,500
$305,000
5.7%For more information regarding the value of a property, please contact us for a free consultation.
1802 Sakenda RD Buffalo, MN 55313
4 Beds
3 Baths
3,212 SqFt
Key Details
Sold Price $287,500
Property Type Single Family Home
Sub Type Single Family Residence
Listing Status Sold
Purchase Type For Sale
Square Footage 3,212 sqft
Price per Sqft $89
Subdivision Pulaski Highlands
MLS Listing ID 5233178
Sold Date 10/18/19
Bedrooms 4
Full Baths 2
Half Baths 1
Year Built 1993
Annual Tax Amount $3,542
Tax Year 2019
Contingent None
Lot Size 0.450 Acres
Acres 0.45
Lot Dimensions 88x250x88x219
Property Description
1 Year Home Warranty provided by seller. this beautiful home is ideal for entertaining at the end of a cul-de-sac. spacious 4 BR, 3 BA, within a few blocks of Lake Pulaski. Features owners suite w/whirlpool tub, finished walkout LL. Four season porch with knotty pine tongue and groove ceiling. Can be used for a porch, dining room, additional family room or an office. Vaulted ceiling throughout with a gas fireplace in the living room. LL laundry room with additional cabinets for extra storage and a built in ironing board. Seasonal views of Lake Pulaski. Half acre fenced in lot with mature trees. Beautiful perennial landscaping around pool and yard. Walk out the LL into a screened in porch perfect for a hot tub or a sitting area with a bar right next to a beautiful in ground pool and patio. Additional storage to hold lawn equipment and of course, pool toys.
Location
State MN
County Wright
Zoning Residential-Single Family
Rooms
Basement Block, Daylight/Lookout Windows, Egress Window(s), Finished, Walkout
Dining Room Eat In Kitchen
Interior
Heating Baseboard, Forced Air, Fireplace(s)
Cooling Central Air
Fireplaces Number 1
Fireplaces Type Gas, Living Room
Fireplace Yes
Appliance Dishwasher, Disposal, Dryer, Exhaust Fan, Microwave, Range, Refrigerator, Washer, Water Softener Owned
Exterior
Parking Features Attached Garage, Concrete, Garage Door Opener
Garage Spaces 2.0
Fence Chain Link, Wood
Pool Below Ground, Heated, Outdoor Pool
Roof Type Age 8 Years or Less, Asphalt, Pitched
Building
Lot Description Irregular Lot, Tree Coverage - Heavy
Story Three Level Split
Foundation 1094
Sewer City Sewer/Connected
Water City Water/Connected
Level or Stories Three Level Split
Structure Type Brick/Stone, Wood Siding
New Construction false
Schools
School District Buffalo-Hanover-Montrose
Read Less
Want to know what your home might be worth? Contact us for a FREE valuation!

Our team is ready to help you sell your home for the highest possible price ASAP






