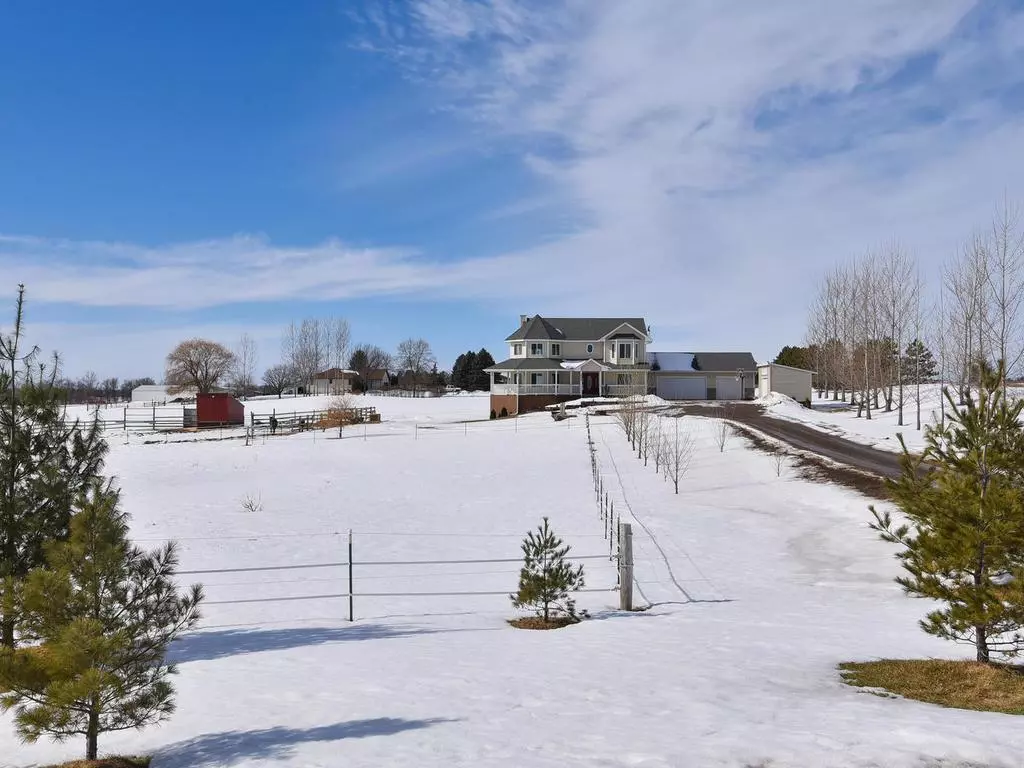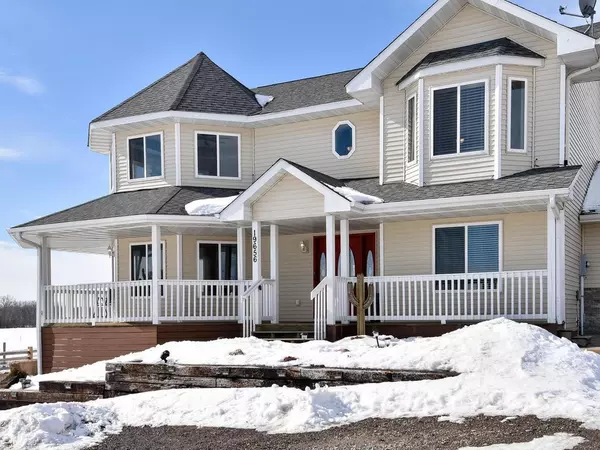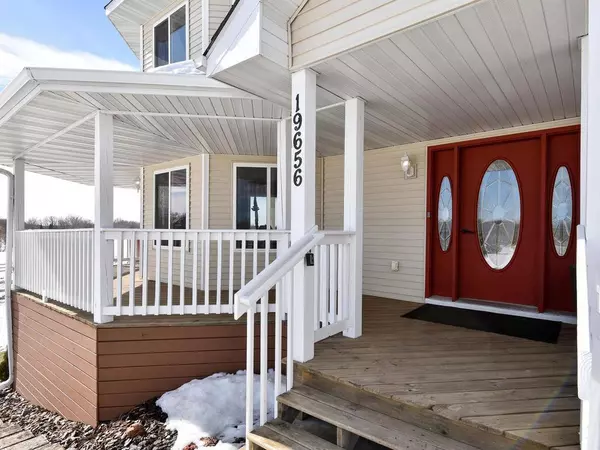$440,000
$450,000
2.2%For more information regarding the value of a property, please contact us for a free consultation.
19656 Rhinestone ST NW Nowthen, MN 55303
6 Beds
3 Baths
2,885 SqFt
Key Details
Sold Price $440,000
Property Type Single Family Home
Sub Type Single Family Residence
Listing Status Sold
Purchase Type For Sale
Square Footage 2,885 sqft
Price per Sqft $152
Subdivision Northland Meadows
MLS Listing ID 5491568
Sold Date 05/15/20
Bedrooms 6
Full Baths 3
Year Built 2006
Annual Tax Amount $4,357
Tax Year 2019
Contingent None
Lot Size 5.010 Acres
Acres 5.01
Lot Dimensions 350x559x476x333
Property Description
Stunning 5-acre hobby/horse ready property that is fenced with a lg pasture, paddock area + 12x12 lean to shed and many trees outlining it. a long driveway leads you to this beautiful two-story home with an impressive wrap around porch along with additional parking space and a 12x12 storage shed, large 3 car garage with attic storage. Room for everyone with 6 bedrooms, 3 full baths, great main level living with a sun drenched family room/Turret style living room with gas FP combination, large kitchen/dining area + main fl laundry. Very unique upper level open layout with 4 bedrooms and loft with a phenomenal Turret style master suite and amazing views from every window. Lower level is partially finished with a big bedroom and walk-in closet + exercise room and the rest awaiting your finishing touch. Newer items added to the home are ceiling fans, plank flooring, paint, window treatments, sump pump, washer/dryer, landscaping, trees, sheds and fencing. 1 yr. home warranty.
Location
State MN
County Anoka
Zoning Residential-Single Family
Rooms
Basement Daylight/Lookout Windows, Drain Tiled, Full, Concrete, Partially Finished, Sump Pump, Walkout
Dining Room Breakfast Bar, Kitchen/Dining Room
Interior
Heating Forced Air
Cooling Central Air
Fireplaces Number 1
Fireplaces Type Gas, Living Room
Fireplace Yes
Appliance Air-To-Air Exchanger, Dishwasher, Dryer, Electric Water Heater, Freezer, Microwave, Range, Refrigerator, Washer, Water Softener Owned
Exterior
Parking Features Attached Garage, Gravel, Concrete, Garage Door Opener, Insulated Garage, Storage
Garage Spaces 3.0
Fence Electric, Wood
Pool None
Roof Type Age Over 8 Years, Asphalt, Pitched
Building
Lot Description Tree Coverage - Medium
Story Two
Foundation 1176
Sewer Private Sewer
Water Well
Level or Stories Two
Structure Type Brick/Stone, Vinyl Siding
New Construction false
Schools
School District Elk River
Read Less
Want to know what your home might be worth? Contact us for a FREE valuation!

Our team is ready to help you sell your home for the highest possible price ASAP






