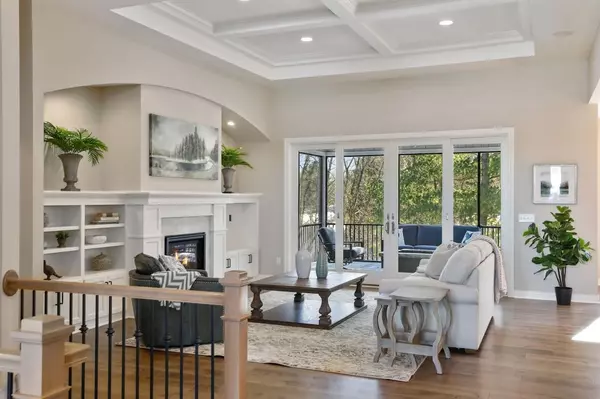$855,000
$863,390
1.0%For more information regarding the value of a property, please contact us for a free consultation.
11306 Latrobe LN N Lake Elmo, MN 55042
3 Beds
3 Baths
3,471 SqFt
Key Details
Sold Price $855,000
Property Type Townhouse
Sub Type Townhouse Detached
Listing Status Sold
Purchase Type For Sale
Square Footage 3,471 sqft
Price per Sqft $246
Subdivision The Royal Club
MLS Listing ID 5483455
Sold Date 10/08/20
Bedrooms 3
Full Baths 1
Half Baths 1
Three Quarter Bath 1
HOA Fees $170/mo
Year Built 2019
Annual Tax Amount $126
Tax Year 2019
Contingent None
Lot Dimensions 67x146x68x142
Property Description
Gorham Communities presents our Caden Model in the Royal Club Lake Elmo. Wonderful luxury villa floorplan for those seeking main level living and professional yard care. Soaring 11' ceilings, gourmet kitchen with granite tops and large walk-in prep kitchen pantry. Tiled walk-in master shower, heated bath floor, sep soaking tub. Bath links nicely to owners walk-in closet and laundry. 2 fireplaces, custom enameled and stained alder cabinets. Relax in your huge 14x18 sceened porch set against the trees. Light and bright lookout lower level includes a large bar area for entertaining and loads of storage throughout! 96% efficient Trane furnace, Andersen Windows, James Hardi ColorPlus siding, concrete driveway, heated 3 car garage with floor drains, and epoxy floor finish with 2' added depth! With all the quality standards that Gorham promises for life long enjoyment, don't miss this opportunity to call the Royal Club home!
Location
State MN
County Washington
Community The Royal Club Lake Elmo
Zoning Residential-Single Family
Rooms
Basement Daylight/Lookout Windows, Drain Tiled, Egress Window(s), Finished, Concrete, Sump Pump
Dining Room Kitchen/Dining Room
Interior
Heating Forced Air, Radiant Floor
Cooling Central Air
Fireplaces Number 2
Fireplaces Type Gas
Fireplace Yes
Appliance Cooktop, Dishwasher, Dryer, Exhaust Fan, Microwave, Refrigerator, Wall Oven, Washer
Exterior
Parking Features Attached Garage, Concrete, Floor Drain, Garage Door Opener, Insulated Garage, Other
Garage Spaces 3.0
Roof Type Asphalt
Building
Lot Description Sod Included in Price, Tree Coverage - Medium
Story One
Foundation 1904
Sewer City Sewer/Connected
Water City Water/Connected
Level or Stories One
Structure Type Brick/Stone, Fiber Cement
New Construction true
Schools
School District Stillwater
Others
HOA Fee Include Lawn Care
Restrictions Architecture Committee,Mandatory Owners Assoc,Other Covenants,Rental Restrictions May Apply
Read Less
Want to know what your home might be worth? Contact us for a FREE valuation!

Our team is ready to help you sell your home for the highest possible price ASAP






