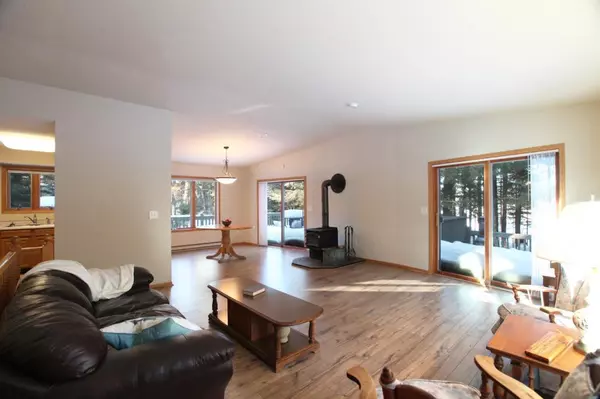$419,500
$439,900
4.6%For more information regarding the value of a property, please contact us for a free consultation.
2762 Niles Bay Forest RD Orr, MN 55771
3 Beds
2 Baths
1,322 SqFt
Key Details
Sold Price $419,500
Property Type Single Family Home
Sub Type Single Family Residence
Listing Status Sold
Purchase Type For Sale
Square Footage 1,322 sqft
Price per Sqft $317
Subdivision Vermilion Heights
MLS Listing ID 5494936
Sold Date 09/01/20
Bedrooms 3
Full Baths 2
Year Built 2001
Annual Tax Amount $6,120
Tax Year 2020
Contingent None
Lot Size 2.000 Acres
Acres 2.0
Lot Dimensions 328x275
Property Description
Easy One Level Lake Vermilion Living At Waters Edge! Newer Year Round Home, Private Level Lot, East Facing Sunrise Views All The Way Across Prime Niles Bay! Apx 2 acres w/325 ft shoreline. Great central location on lake—5 mi to Wolf Bay Lodge, 20 mi to town. Built 2001, 1322 SF, 3BR (all lake view)/2BTH maint-free sided home w/metal soffit & fascia, huge 40x30 3 stall garage, screened gazebo, firepit at waters edge. Vaulted great rm offers beautiful water view, fireplace front wood stove, glass doors to wrap around lakefront deck. Spacious kitchen w/cooktop & newer stainless frig open to great rm, dining & deck—all lakeside. Lakeside main flr master w/walk in closet, spa bath. Main flr guest BR & full bath. Main flr laundry. Full basement offers open BR, area for another BR or fam rm. In flr heat. Dock. Good internet. Compliant septic.
Location
State MN
County St. Louis
Zoning Residential-Single Family
Body of Water Vermilion
Rooms
Basement Full, Wood
Dining Room Kitchen/Dining Room, Living/Dining Room
Interior
Heating Baseboard, Radiant Floor
Cooling None
Fireplaces Number 1
Fireplaces Type Free Standing, Living Room, Wood Burning
Fireplace Yes
Appliance Dishwasher, Dryer, Exhaust Fan, Microwave, Range, Refrigerator, Washer
Exterior
Parking Features Detached, Gravel
Garage Spaces 3.0
Waterfront Description Lake Front
View East, Lake, Panoramic
Roof Type Asphalt
Building
Lot Description Irregular Lot, Tree Coverage - Medium
Story One
Foundation 1308
Sewer Private Sewer
Water Well
Level or Stories One
Structure Type Vinyl Siding
New Construction false
Schools
School District St. Louis County
Read Less
Want to know what your home might be worth? Contact us for a FREE valuation!

Our team is ready to help you sell your home for the highest possible price ASAP






