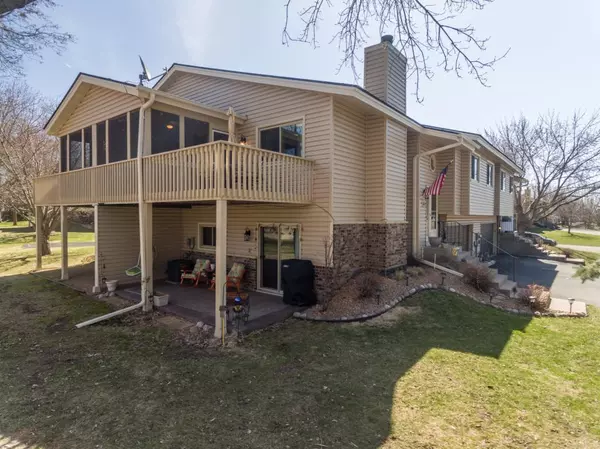$263,000
$258,000
1.9%For more information regarding the value of a property, please contact us for a free consultation.
6802 Sherwood RD Woodbury, MN 55125
3 Beds
2 Baths
1,798 SqFt
Key Details
Sold Price $263,000
Property Type Townhouse
Sub Type Townhouse Quad/4 Corners
Listing Status Sold
Purchase Type For Sale
Square Footage 1,798 sqft
Price per Sqft $146
Subdivision Wind Wood 03
MLS Listing ID 5554849
Sold Date 06/19/20
Bedrooms 3
Full Baths 1
Three Quarter Bath 1
HOA Fees $245/mo
Year Built 1987
Annual Tax Amount $2,648
Tax Year 2020
Contingent None
Lot Size 10,454 Sqft
Acres 0.24
Lot Dimensions 66x183x149x70
Property Description
Welcome home to your very unique and private setting! Close to parks, trails, shopping and restaurants! There are 3 Bedrooms and 3 bathrooms. The main floor bathroom has been updated. The house boasts uniqueness. The one bedroom upstairs has a one of a kind window overlooking the entry way which is over 14 foot ceilings. The end unit offers a much larger yard, fences up to the single family development and has a brand new 2019 poured stamped concrete patio, for all your exterior entertainment or enjoyment. Includes an extra large sun room/flex room that steps out to private tranquil patio. New water softener. New siding in 2018, updated fireplace insert, the list goes on. Walking distance to school, parks and a quick drive to many shops. Do not wait to see this, it is a ONE of a kind! You will fall in love and You won't want to leave!
Location
State MN
County Washington
Zoning Residential-Single Family
Rooms
Basement Finished, Full, Walkout
Interior
Heating Forced Air
Cooling Central Air
Fireplaces Number 1
Fireplaces Type Family Room, Wood Burning
Fireplace Yes
Appliance Dishwasher, Disposal, Dryer, Exhaust Fan, Microwave, Range, Refrigerator, Washer
Exterior
Garage Attached Garage, Asphalt, Shared Driveway, Tuckunder Garage
Garage Spaces 2.0
Fence None
Roof Type Asphalt
Building
Story Split Entry (Bi-Level)
Foundation 1116
Sewer City Sewer/Connected
Water City Water/Connected
Level or Stories Split Entry (Bi-Level)
Structure Type Vinyl Siding
New Construction false
Schools
School District South Washington County
Others
HOA Fee Include Maintenance Structure, Hazard Insurance, Lawn Care, Maintenance Grounds, Trash, Snow Removal
Restrictions Other Covenants
Read Less
Want to know what your home might be worth? Contact us for a FREE valuation!

Our team is ready to help you sell your home for the highest possible price ASAP






