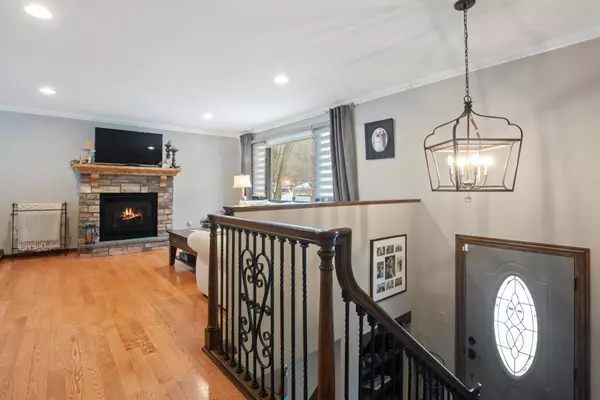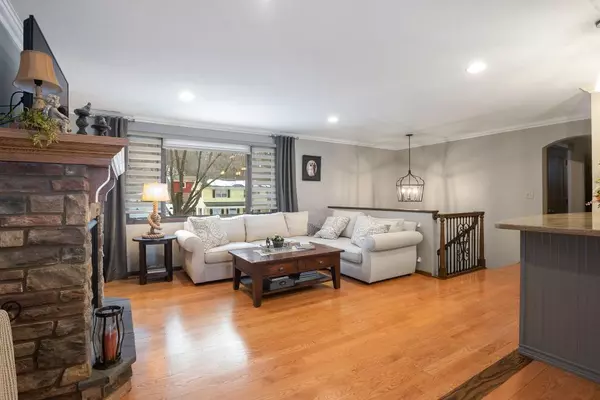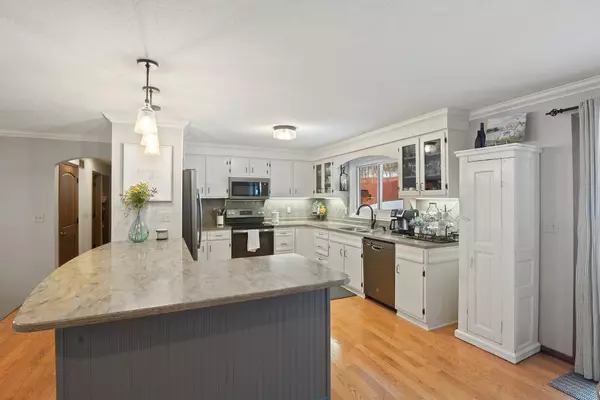$275,000
$259,900
5.8%For more information regarding the value of a property, please contact us for a free consultation.
1834 Terracewood DR NW Rochester, MN 55901
4 Beds
3 Baths
1,960 SqFt
Key Details
Sold Price $275,000
Property Type Single Family Home
Sub Type Single Family Residence
Listing Status Sold
Purchase Type For Sale
Square Footage 1,960 sqft
Price per Sqft $140
Subdivision Ind Heights 3Rd
MLS Listing ID 5504227
Sold Date 06/26/20
Bedrooms 4
Full Baths 1
Three Quarter Bath 2
Year Built 1972
Annual Tax Amount $2,652
Tax Year 2019
Contingent None
Lot Size 0.460 Acres
Acres 0.46
Lot Dimensions 81x246
Property Description
Incredible opportunity to own this completely updated home in NW Rochester. Tasteful design with quality updates and improvements throughout in this four-bedroom and three bath split foyer that backs up to Indian Heights Park. You'll enjoy private wooded views, a gorgeous updated kitchen, hardwood floors, paneled doors, knockdown ceilings with recessed lighting, crown moldings, wrought iron railing with Charleston Heart, creative built-ins, main and lower level fireplaces, private 3/4 master bathroom, cozy lower level family room with daylight windows. This home is sure to impress the pickiest of buyers. Neighboring Indian Heights Park offers 38 beautiful wooded acres for hiking and exploring.
Location
State MN
County Olmsted
Zoning Residential-Single Family
Rooms
Basement Daylight/Lookout Windows, Finished, Partial
Dining Room Kitchen/Dining Room
Interior
Heating Forced Air
Cooling Central Air
Fireplaces Number 2
Fireplaces Type Brick, Family Room, Gas, Living Room, Stone
Fireplace Yes
Appliance Dishwasher, Dryer, Microwave, Range, Refrigerator, Washer
Exterior
Parking Features Attached Garage, Tuckunder Garage
Garage Spaces 2.0
Fence None
Roof Type Asphalt
Building
Lot Description Public Transit (w/in 6 blks), Tree Coverage - Medium
Story Split Entry (Bi-Level)
Foundation 1244
Sewer City Sewer/Connected
Water City Water/Connected
Level or Stories Split Entry (Bi-Level)
Structure Type Wood Siding
New Construction false
Schools
Elementary Schools Churchill-Hoover
Middle Schools Kellogg
High Schools Century
School District Rochester
Read Less
Want to know what your home might be worth? Contact us for a FREE valuation!

Our team is ready to help you sell your home for the highest possible price ASAP






