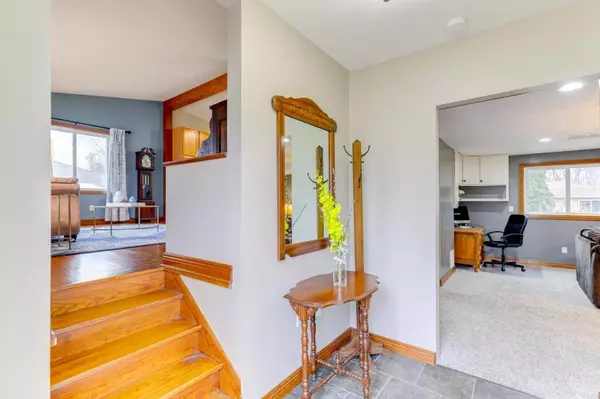$300,000
$279,900
7.2%For more information regarding the value of a property, please contact us for a free consultation.
4071 Decatur AVE N New Hope, MN 55427
3 Beds
2 Baths
1,830 SqFt
Key Details
Sold Price $300,000
Property Type Single Family Home
Sub Type Single Family Residence
Listing Status Sold
Purchase Type For Sale
Square Footage 1,830 sqft
Price per Sqft $163
Subdivision Barretts Terrace
MLS Listing ID 5509788
Sold Date 05/07/20
Bedrooms 3
Full Baths 1
Three Quarter Bath 1
Year Built 1967
Annual Tax Amount $3,818
Tax Year 2019
Contingent None
Lot Size 10,018 Sqft
Acres 0.23
Lot Dimensions 90x109
Property Description
You’ll love the layout of this Splendid 4 level split with trendy updates & colors. It has an oversized 2 car garage that enters into a mudroom with plenty of space to store jackets & shoes. The kitchen has been opened up & features stainless appliances, quartz countertops, a cute tiled backsplash, center island & vaulted ceilings. Love to entertain? The family room is perfect for watching movies and has a workstation & the living room near the kitchen & dining area for all of your events. Upstairs you’ll find 3 bedrooms & a full bathroom. Located on a quiet street, it’s so close to everything! You’ll have trails, parks, lakes and restaurants surrounding you. 15 mins from Downtown MPLS & Maple Grove Arbor Lakes shopping. The backyard has a large gazebo-style deck for grilling & get-togethers. In the basement you’ll find an exercise/storage room, laundry room with a Samsung washer/dryer set. Schedule a showing!
Location
State MN
County Hennepin
Zoning Residential-Single Family
Rooms
Basement Partial, Sump Pump
Interior
Heating Forced Air
Cooling Central Air
Fireplace No
Appliance Dishwasher, Dryer, Microwave, Range, Refrigerator, Washer
Exterior
Garage Attached Garage, Asphalt
Garage Spaces 2.0
Pool None
Building
Lot Description Tree Coverage - Medium
Story Four or More Level Split
Foundation 1052
Sewer City Sewer/Connected
Water City Water/Connected
Level or Stories Four or More Level Split
Structure Type Fiber Cement,Wood Siding
New Construction false
Schools
School District Robbinsdale
Read Less
Want to know what your home might be worth? Contact us for a FREE valuation!

Our team is ready to help you sell your home for the highest possible price ASAP






