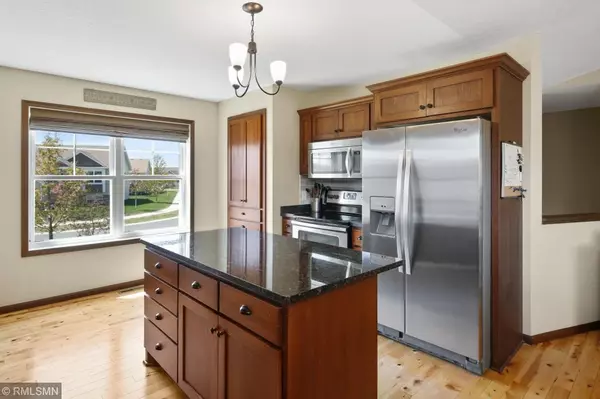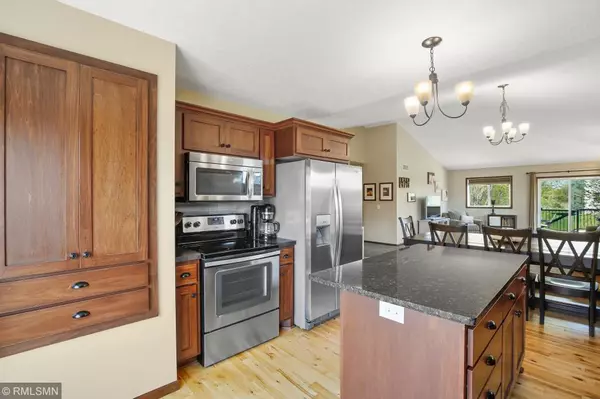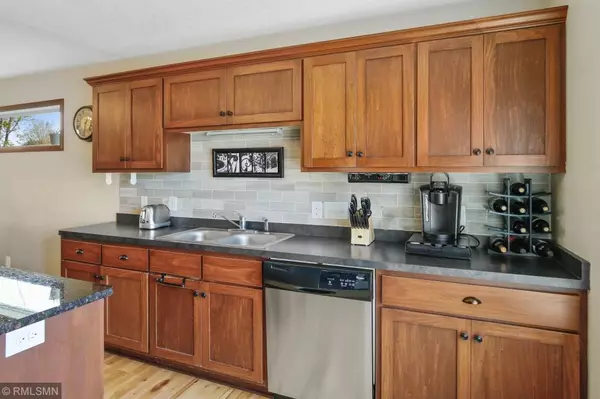$365,000
$365,000
For more information regarding the value of a property, please contact us for a free consultation.
12429 Midway CIR NE Blaine, MN 55449
4 Beds
3 Baths
2,743 SqFt
Key Details
Sold Price $365,000
Property Type Single Family Home
Sub Type Single Family Residence
Listing Status Sold
Purchase Type For Sale
Square Footage 2,743 sqft
Price per Sqft $133
Subdivision The Lakes Of Radisson 56Th Add
MLS Listing ID 5565035
Sold Date 07/24/20
Bedrooms 4
Full Baths 2
Three Quarter Bath 1
HOA Fees $33/ann
Year Built 2014
Annual Tax Amount $3,571
Tax Year 2019
Contingent None
Lot Size 10,890 Sqft
Acres 0.25
Property Description
Don't miss this impressive, updated split-level home in Blaine's vibrant 'The Lakes' community. Home's distinctive vaults and large windows create a spacious, light-filled home. Kitchen features an extended front wall for extra space/storage, S/S appliances, granite island, natural stone backsplash, and hardwood floors. Living room opens to the maint-free deck overlooking the scenic, fully fenced yard. Large master suite features private bath. Recently finished lower level walkout is more exceptional living space. Family room is anchored by a gas fireplace with beautiful stacked stone surround. Lower level also features in-ceiling speakers and zoned recessed lights on dimmers. Gorgeous lower bath w/ marble countertop and frameless glass shower door. 3 BRs on one level. Minutes to new Sunrise Elementary School. The Lakes offers 5 parks within walking distance, beach, splash pad, access to trails, and the Blaine Wetland Sanctuary. Satisfy all your shopping and restaurant needs in minutes
Location
State MN
County Anoka
Zoning Residential-Single Family
Rooms
Basement Daylight/Lookout Windows, Finished, Full, Walkout
Dining Room Kitchen/Dining Room
Interior
Heating Forced Air
Cooling Central Air
Fireplaces Number 1
Fireplaces Type Family Room, Gas
Fireplace Yes
Appliance Dishwasher, Dryer, Microwave, Range, Refrigerator, Washer, Water Softener Owned
Exterior
Parking Features Attached Garage, Asphalt, Garage Door Opener, Insulated Garage
Garage Spaces 2.0
Fence Chain Link, Full
Roof Type Age 8 Years or Less, Asphalt
Building
Story Split Entry (Bi-Level)
Foundation 1377
Sewer City Sewer/Connected
Water City Water/Connected
Level or Stories Split Entry (Bi-Level)
Structure Type Brick/Stone, Vinyl Siding
New Construction false
Schools
School District Anoka-Hennepin
Others
HOA Fee Include Other, Professional Mgmt
Restrictions Mandatory Owners Assoc,Other Covenants
Read Less
Want to know what your home might be worth? Contact us for a FREE valuation!

Our team is ready to help you sell your home for the highest possible price ASAP






