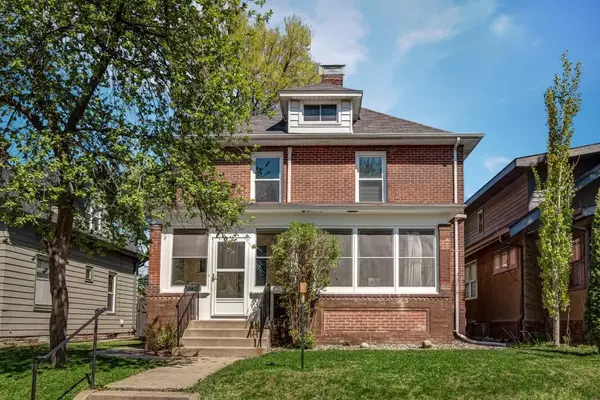$420,000
$414,900
1.2%For more information regarding the value of a property, please contact us for a free consultation.
4227 Blaisdell AVE Minneapolis, MN 55409
4 Beds
2 Baths
2,056 SqFt
Key Details
Sold Price $420,000
Property Type Single Family Home
Sub Type Single Family Residence
Listing Status Sold
Purchase Type For Sale
Square Footage 2,056 sqft
Price per Sqft $204
Subdivision Cable Line Add
MLS Listing ID 5433091
Sold Date 07/28/20
Bedrooms 4
Full Baths 1
Three Quarter Bath 1
Year Built 1910
Annual Tax Amount $4,452
Tax Year 2020
Contingent None
Lot Size 4,356 Sqft
Acres 0.1
Lot Dimensions 34.90x127
Property Description
Kingfield brick two-story with classic charm and loads of updates. Original trim, built-in dining room buffet, hardwood floors, large updated kitchen, newer mechanicals, updated windows and newer 2+ car garage. Spacious front porch, four bedrooms on one level, 2 baths, finished basement and walkup third floor potential. Best of both worlds: radiant heat and ductless A/C on main and upper level. Original fireplace is decorative, but has been plumbed for a future gas unit. Fenced yard with patio. A short walk to everything Lake Harriet has to offer: Rose Gardens, Peace Garden, Bird Sanctuary, walking and biking paths, Bandshell, playground and more. Easy access to Uptown, walk to numerous restaurants and coffee shops, just blocks to Kingfield Farmer's Market, MLK Park and Fuller Park.
Location
State MN
County Hennepin
Zoning Residential-Single Family
Rooms
Basement Finished, Full
Dining Room Separate/Formal Dining Room
Interior
Heating Baseboard, Hot Water, Radiant
Cooling Ductless Mini-Split
Fireplaces Number 1
Fireplaces Type Living Room
Fireplace Yes
Appliance Dishwasher, Disposal, Dryer, Microwave, Range, Refrigerator, Washer
Exterior
Parking Features Detached
Garage Spaces 2.0
Fence Privacy, Wood
Roof Type Age Over 8 Years, Asphalt
Building
Lot Description Public Transit (w/in 6 blks), Tree Coverage - Medium
Story Two
Foundation 812
Sewer City Sewer/Connected
Water City Water/Connected
Level or Stories Two
Structure Type Brick/Stone
New Construction false
Schools
School District Minneapolis
Read Less
Want to know what your home might be worth? Contact us for a FREE valuation!

Our team is ready to help you sell your home for the highest possible price ASAP






