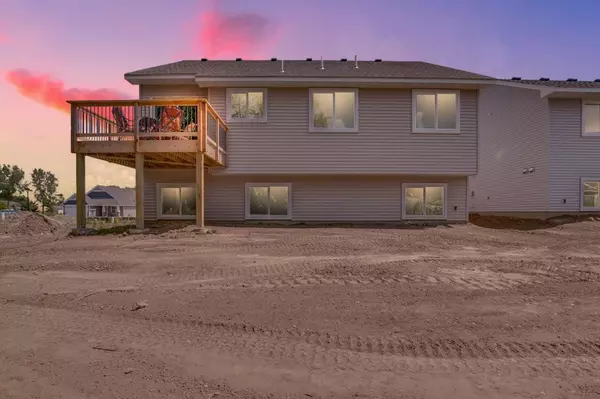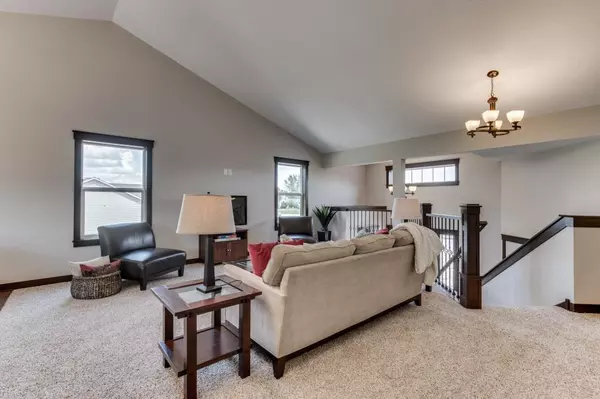$424,822
$423,538
0.3%For more information regarding the value of a property, please contact us for a free consultation.
6739 Redwood AVE Lino Lakes, MN 55038
5 Beds
3 Baths
2,464 SqFt
Key Details
Sold Price $424,822
Property Type Single Family Home
Sub Type Single Family Residence
Listing Status Sold
Purchase Type For Sale
Square Footage 2,464 sqft
Price per Sqft $172
Subdivision Northpointe 6Th Add
MLS Listing ID 5555679
Sold Date 09/25/20
Bedrooms 5
Full Baths 2
Three Quarter Bath 1
HOA Fees $8/ann
Year Built 2020
Annual Tax Amount $558
Tax Year 2020
Contingent None
Lot Size 6,098 Sqft
Acres 0.14
Lot Dimensions 34x28x111x46x111
Property Description
New construction, fully finished Denver North Plan! This amazing home features a spacious & open floor plan, 5 bedroom, 3 baths, vaulted main floor, decorative niche, tile & hardwood floors, solid 3 panel doors, amazing kitchen with custom cabinetry, center island, granite counter tops & stainless steel appliances and informal dining area with a patio door leading to the 12'x12' deck, perfect for entertaining. Master suite with walk-in closet and a private master bath with walk-in tile shower. The walkout lower level is finished and includes two more bedrooms, a full bathroom, and a large family room with a patio door leading to the 12'x18' concrete patio. Attached 3-car garage. Sod and irrigation included in price. We have many home sites and plans to choose from! Let us build your dream home! (Photos are of another similar home.)
Location
State MN
County Anoka
Community Northpointe
Zoning Residential-Single Family
Rooms
Basement Drain Tiled, Drainage System, Finished, Full, Concrete, Walkout
Dining Room Breakfast Bar, Breakfast Area, Informal Dining Room, Kitchen/Dining Room
Interior
Heating Forced Air
Cooling Central Air
Fireplace No
Appliance Air-To-Air Exchanger, Dishwasher, Disposal, Exhaust Fan, Microwave, Range, Refrigerator
Exterior
Parking Features Attached Garage, Asphalt, Garage Door Opener
Garage Spaces 3.0
Fence None
Pool None
Roof Type Age 8 Years or Less,Asphalt
Building
Lot Description Sod Included in Price
Story Split Entry (Bi-Level)
Foundation 1351
Sewer City Sewer/Connected
Water City Water/Connected
Level or Stories Split Entry (Bi-Level)
Structure Type Brick/Stone,Shake Siding,Vinyl Siding
New Construction true
Schools
School District Centennial
Others
HOA Fee Include Other,Professional Mgmt,Shared Amenities
Read Less
Want to know what your home might be worth? Contact us for a FREE valuation!

Our team is ready to help you sell your home for the highest possible price ASAP






