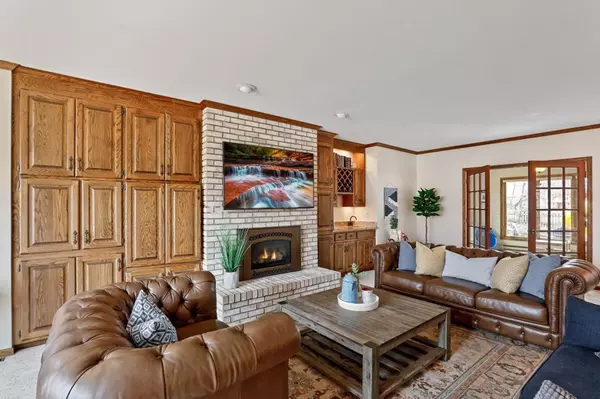$485,000
$480,000
1.0%For more information regarding the value of a property, please contact us for a free consultation.
5905 Royal Oaks DR Shoreview, MN 55126
3 Beds
4 Baths
3,040 SqFt
Key Details
Sold Price $485,000
Property Type Single Family Home
Sub Type Single Family Residence
Listing Status Sold
Purchase Type For Sale
Square Footage 3,040 sqft
Price per Sqft $159
Subdivision Royal Oak Estates Second, Addi
MLS Listing ID 5542780
Sold Date 06/16/20
Bedrooms 3
Full Baths 2
Half Baths 1
Three Quarter Bath 1
Year Built 1985
Annual Tax Amount $6,008
Tax Year 2019
Contingent None
Lot Size 0.310 Acres
Acres 0.31
Lot Dimensions 93x144x90x150
Property Description
Pride of ownership is evident throughout this turn-key home! An in-demand floor plan for today’s busy lifestyles allows for easy entertaining of friends and family. Living room features a gas fireplace, beautiful built-ins and wet bar. Living room and dining room layout offers a smart, modern use of space. 4 season sun room provides great flex space for a home office, play room, etc. Updated kitchen features white cabinetry, granite countertops, contemporary appliances, informal dining space, and access to the large deck and beautifully landscaped fenced-in backyard. Upper level boasts 3 bedrooms plus full bathroom. Large master suite is impressive - walk-in closet and spa like bathroom! Lower level features a cozy amusement room with gas fireplace and built-ins, 3/4 bath, flex space, and storage options. Storage room could be finished into a 4th bedroom by adding egress window. This home is a gem!
Location
State MN
County Ramsey
Zoning Residential-Multi-Family,Residential-Single Family
Rooms
Basement Block, Drain Tiled, Partially Finished
Dining Room Eat In Kitchen, Separate/Formal Dining Room
Interior
Heating Baseboard, Forced Air
Cooling Central Air
Fireplaces Number 2
Fireplaces Type Family Room, Gas, Living Room
Fireplace Yes
Appliance Cooktop, Dishwasher, Dryer, Exhaust Fan, Gas Water Heater, Microwave, Refrigerator, Wall Oven, Washer, Water Softener Owned
Exterior
Parking Features Attached Garage, Concrete
Garage Spaces 3.0
Fence Wood
Pool None
Roof Type Wood
Building
Lot Description Tree Coverage - Medium
Story Two
Foundation 1336
Sewer City Sewer/Connected
Water City Water/Connected
Level or Stories Two
Structure Type Brick/Stone, Fiber Cement, Stucco
New Construction false
Schools
School District Mounds View
Read Less
Want to know what your home might be worth? Contact us for a FREE valuation!

Our team is ready to help you sell your home for the highest possible price ASAP






