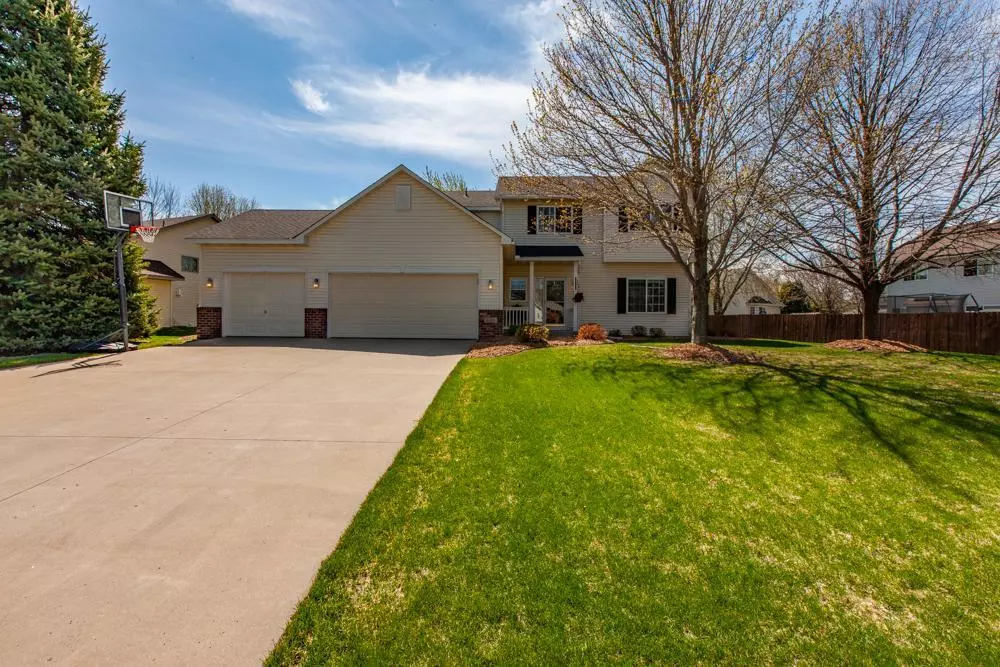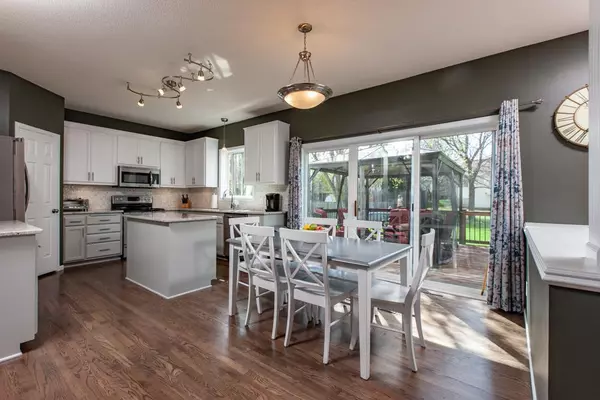$379,800
$374,900
1.3%For more information regarding the value of a property, please contact us for a free consultation.
5791 Cardinal Ridge TRL SE Prior Lake, MN 55372
4 Beds
3 Baths
2,080 SqFt
Key Details
Sold Price $379,800
Property Type Single Family Home
Sub Type Single Family Residence
Listing Status Sold
Purchase Type For Sale
Square Footage 2,080 sqft
Price per Sqft $182
Subdivision Cardinal Ridge
MLS Listing ID 5560714
Sold Date 06/19/20
Bedrooms 4
Full Baths 2
Half Baths 1
Year Built 2000
Annual Tax Amount $3,681
Tax Year 2020
Contingent None
Lot Size 0.290 Acres
Acres 0.29
Lot Dimensions 134x100x50x22x143
Property Description
Welcome to this impeccably maintained home in the sought after Cardinal Ridge neighborhood. You'll be impressed the minute you walk through the door, starting with the gorgeous hardwood floors and loads of natural light. Then, enter the beautiful completely updated kitchen featuring enormous pantry, granite countertops, tile backsplash, plentiful cabinet and countertop space, and stainless steel appliances. The living room features extra large windows and a cozy fireplace with built in shelving. Upstairs, you'll fall in love with the vaulted ceiling, spacious master suite with walk in closet and private bathroom, plus four bedrooms on the upper level. The lower level has good ceiling height with lots of space that could be used as is, or finished if desired. Finally, you'll be pulled to spend your summers outside on the inviting deck with gazebo. This home has everything you need and is move in ready. Plus it is in the brand new Hamilton Ridge Elementary School. Come see for yourself!
Location
State MN
County Scott
Zoning Residential-Single Family
Rooms
Basement Drain Tiled, Egress Window(s), Full, Sump Pump, Unfinished
Dining Room Informal Dining Room
Interior
Heating Forced Air
Cooling Central Air
Fireplaces Number 1
Fireplaces Type Family Room, Gas
Fireplace Yes
Appliance Dishwasher, Dryer, Microwave, Range, Refrigerator, Washer, Water Softener Owned
Exterior
Parking Features Attached Garage, Concrete, Garage Door Opener
Garage Spaces 3.0
Pool None
Roof Type Age 8 Years or Less, Asphalt
Building
Story Two
Foundation 1041
Sewer City Sewer/Connected
Water City Water/Connected
Level or Stories Two
Structure Type Vinyl Siding
New Construction false
Schools
School District Prior Lake-Savage Area Schools
Read Less
Want to know what your home might be worth? Contact us for a FREE valuation!

Our team is ready to help you sell your home for the highest possible price ASAP






