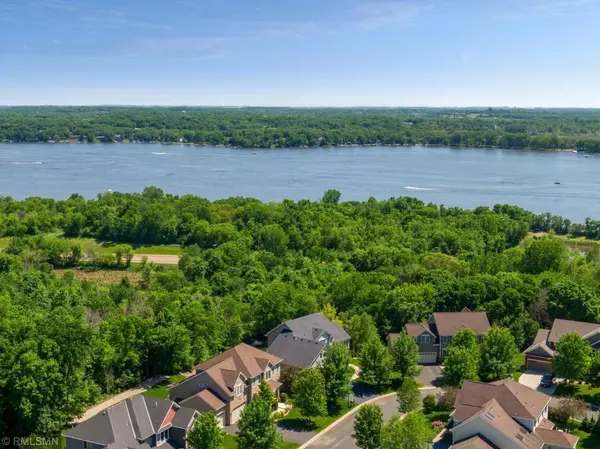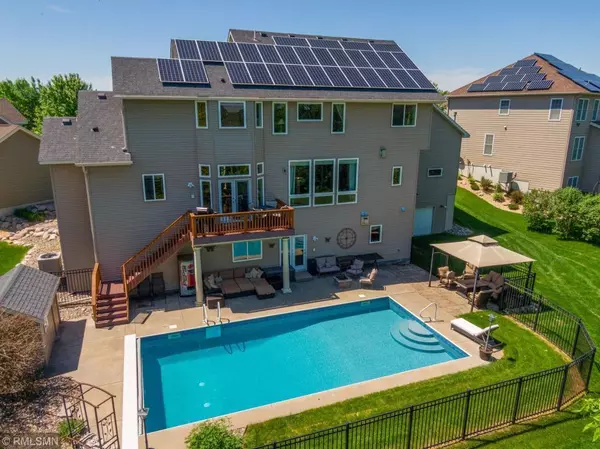$775,000
$775,000
For more information regarding the value of a property, please contact us for a free consultation.
16499 Sage WAY NW Prior Lake, MN 55379
6 Beds
4 Baths
4,799 SqFt
Key Details
Sold Price $775,000
Property Type Single Family Home
Sub Type Single Family Residence
Listing Status Sold
Purchase Type For Sale
Square Footage 4,799 sqft
Price per Sqft $161
Subdivision Stemmer Ridge
MLS Listing ID 5577321
Sold Date 07/30/20
Bedrooms 6
Full Baths 2
Three Quarter Bath 2
HOA Fees $78/mo
Year Built 2007
Annual Tax Amount $8,145
Tax Year 2020
Contingent None
Lot Size 0.420 Acres
Acres 0.42
Lot Dimensions 135x187x199x65
Property Description
You'll love this stunning custom built 2 story home nestled on the best lot around overlooking Spring
Lake. Adjacent to a beautiful wooded park with wildlife often visiting the private backyard. Enjoy the
lake views & deeded access with the best boat slip available! This 6-bed, 4-bath home is nearly 5,000 sq.ft. of spacious elegance, along with a 5 car heated garage above, and a 5 car heated garage below. With 14kWh solar panels. Step into the home & be greeted by a soaring foyer with tall ceilings throughout. Host the
family in the chef grade kitchen boasting an over-sized fridge/freezer, 3 ovens+warming drawer, & a large hidden pantry that blends perfectly into the custom cabinetry. Relax in the large en suite bath in the spacious master featuring a tiled walk in shower, large jetted tub & walk in closet. Host a pool/movie night downstairs, hang out at the wet bar, or jam out in the music room! There really is too much to list, you don't want to miss out! Don't forget the 3D tour!
Location
State MN
County Scott
Zoning Residential-Single Family
Body of Water Spring
Rooms
Basement Full, Walkout
Dining Room Eat In Kitchen, Separate/Formal Dining Room
Interior
Heating Forced Air
Cooling Central Air
Fireplaces Number 2
Fireplace Yes
Appliance Cooktop, Dishwasher, Dryer, Exhaust Fan, Freezer, Gas Water Heater, Microwave, Oil Water Heater, Range, Refrigerator, Wall Oven, Washer, Water Softener Owned
Exterior
Parking Features Attached Garage, Concrete, Garage Door Opener, Heated Garage, Insulated Garage, Multiple Garages, Tuckunder Garage
Garage Spaces 10.0
Fence Full
Pool Below Ground, Heated, Outdoor Pool
Waterfront Description Association Access, Deeded Access, Dock, Lake View, Shared
View Panoramic
Roof Type Age Over 8 Years, Asphalt
Road Frontage Yes
Building
Story Two
Foundation 1550
Sewer City Sewer/Connected
Water City Water/Connected
Level or Stories Two
Structure Type Brick/Stone, Fiber Cement, Vinyl Siding
New Construction false
Schools
School District Prior Lake-Savage Area Schools
Others
HOA Fee Include Beach Access, Dock, Professional Mgmt, Trash, Shared Amenities
Restrictions Mandatory Owners Assoc
Read Less
Want to know what your home might be worth? Contact us for a FREE valuation!

Our team is ready to help you sell your home for the highest possible price ASAP






