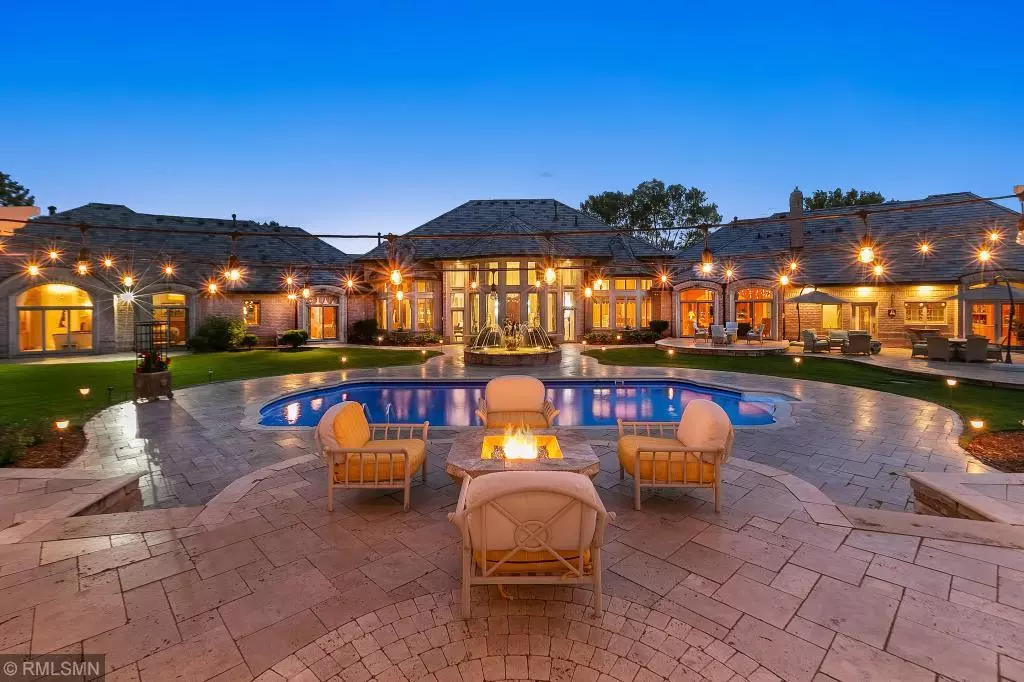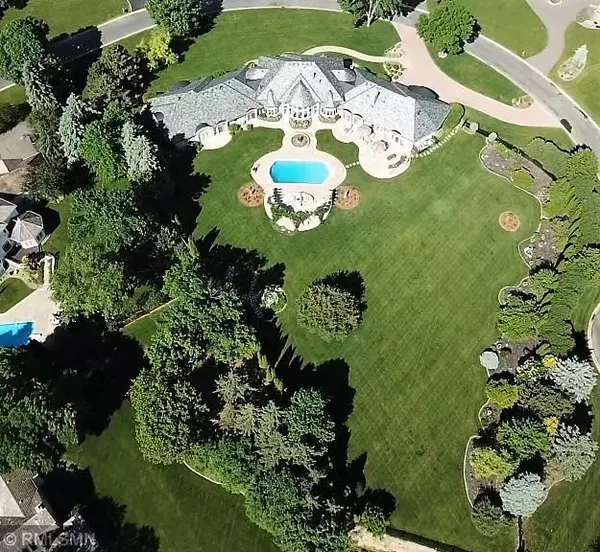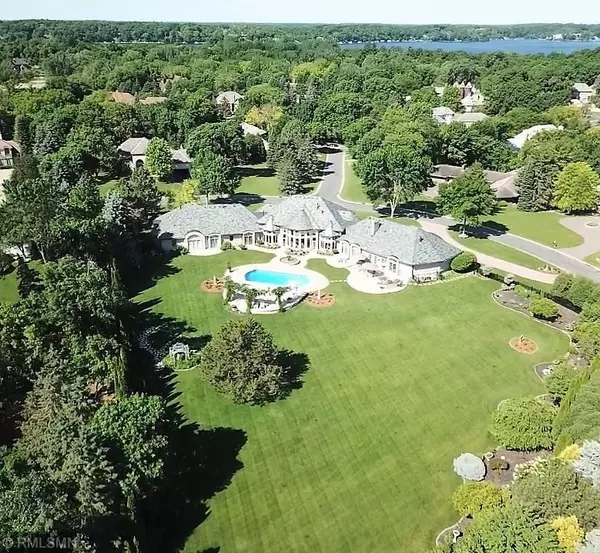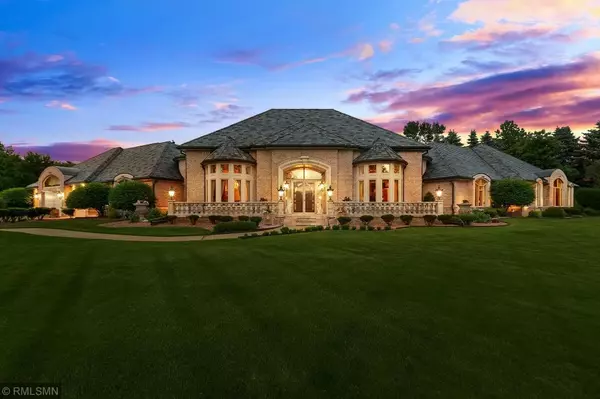$2,675,000
$2,499,000
7.0%For more information regarding the value of a property, please contact us for a free consultation.
5905 Boulder Bridge LN Shorewood, MN 55331
5 Beds
8 Baths
7,607 SqFt
Key Details
Sold Price $2,675,000
Property Type Single Family Home
Sub Type Single Family Residence
Listing Status Sold
Purchase Type For Sale
Square Footage 7,607 sqft
Price per Sqft $351
Subdivision Boulder Bridge 2Nd Add
MLS Listing ID 5576681
Sold Date 11/19/20
Bedrooms 5
Full Baths 3
Half Baths 1
Three Quarter Bath 4
HOA Fees $270/ann
Year Built 1990
Annual Tax Amount $33,724
Tax Year 2020
Contingent None
Lot Size 1.040 Acres
Acres 1.04
Lot Dimensions 329X260X210
Property Description
Very private beautiful estate on over 1 acres of impeccable grounds and gardens. Sprawling one level living with the best of all worlds! Lake Minnetonka Smithtown Bay dock slip. Prestigious Boulder Bridge with all the amenities, tennis court, and beautiful beaches. Modern luxury thru out this exquisite home. Country club lifestyle with a beautiful pool and veranda surrounding it. Indoor/outdoor kitchen, great for entertaining. Movie theatre along with exercise room. Every room has its own personal suite. Grand master suite with his and her large walk-in closets. two private master baths with a luxurious tub as the focal point. Open stunning spaces with a private executive office with coffer ceilings and custom built-ins. Royal formal dining room to celebrate all the special occasions in style. Designed by Jim McNeal. 4 car clean garage. Minnetonka schools! 5 minutes to Excelsior, bike paths and parks.
Location
State MN
County Hennepin
Zoning Residential-Single Family
Body of Water Minnetonka
Rooms
Family Room Other
Basement Partially Finished, Sump Pump
Dining Room Breakfast Bar, Breakfast Area, Eat In Kitchen, Informal Dining Room, Separate/Formal Dining Room
Interior
Heating Forced Air, Radiant Floor
Cooling Central Air
Fireplaces Number 5
Fireplaces Type Family Room, Gas, Living Room, Master Bedroom
Fireplace Yes
Appliance Central Vacuum, Cooktop, Dishwasher, Dryer, Exhaust Fan, Freezer, Microwave, Range, Refrigerator, Trash Compactor, Wall Oven, Washer, Water Softener Owned
Exterior
Parking Features Attached Garage, Garage Door Opener, Heated Garage, Insulated Garage
Garage Spaces 4.0
Fence Full, Other
Pool Below Ground, Heated, Outdoor Pool
Waterfront Description Association Access, Deeded Access, Dock, Pond, Shared
Roof Type Age Over 8 Years, Slate
Road Frontage Yes
Building
Lot Description Corner Lot, Irregular Lot, Sod Included in Price, Tree Coverage - Light, Tree Coverage - Medium
Story One
Foundation 6937
Sewer Private Sewer
Water City Water - In Street
Level or Stories One
Structure Type Brick/Stone
New Construction false
Schools
School District Minnetonka
Others
HOA Fee Include Beach Access, Dock, Parking, Shared Amenities
Read Less
Want to know what your home might be worth? Contact us for a FREE valuation!

Our team is ready to help you sell your home for the highest possible price ASAP






