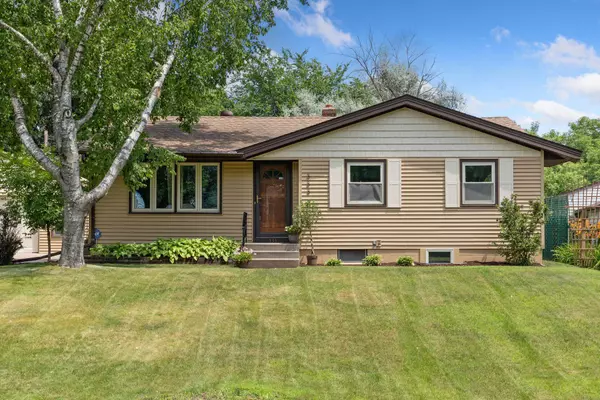$317,000
$309,900
2.3%For more information regarding the value of a property, please contact us for a free consultation.
333 Sherrie LN Woodbury, MN 55125
4 Beds
2 Baths
1,961 SqFt
Key Details
Sold Price $317,000
Property Type Single Family Home
Sub Type Single Family Residence
Listing Status Sold
Purchase Type For Sale
Square Footage 1,961 sqft
Price per Sqft $161
Subdivision Woodbury Heights 03
MLS Listing ID 5619809
Sold Date 08/19/20
Bedrooms 4
Full Baths 1
Half Baths 1
Year Built 1958
Annual Tax Amount $2,822
Tax Year 2019
Contingent None
Lot Size 0.280 Acres
Acres 0.28
Lot Dimensions city lot
Property Description
You’ll love this newly renovated 4 bedroom, 2 bathroom home perfect for entertaining. Boasting a fantastic living area with newly restored original white oak hardwood flooring, new stainless steel appliances, granite counter-tops, custom tiled back-splash and showers, an optional basement master suite with walk-through closet and new bathroom, and substantial storage, this home leaves nothing to be desired. With nearly 2000 sq ft of living space, situated in highly desired Woodbury school district,with easy access to highway 94, this home is perfectly located between city and country. The private,fenced backyard, 2-stall main garage, 1-stall additional garage, screened-in gazebo, deck, trellis,patio and garden truly makes this backyard an oasis in the suburbs. Home lot lined with mature trees with Menomini Park and Battle Creek Lake located behind the home. Make this home your own. Quick possession possible. Schedule a tour today!
Location
State MN
County Washington
Zoning Residential-Single Family
Rooms
Basement Daylight/Lookout Windows, Egress Window(s), Finished, Full, Storage Space
Dining Room Informal Dining Room
Interior
Heating Forced Air
Cooling Central Air
Fireplace No
Appliance Dishwasher, Dryer, Freezer, Humidifier, Gas Water Heater, Microwave, Range, Refrigerator, Washer
Exterior
Parking Features Detached
Garage Spaces 3.0
Fence Partial, Wood
Building
Lot Description Tree Coverage - Light
Story One
Foundation 1040
Sewer City Sewer/Connected
Water City Water/Connected
Level or Stories One
Structure Type Vinyl Siding
New Construction false
Schools
School District South Washington County
Read Less
Want to know what your home might be worth? Contact us for a FREE valuation!

Our team is ready to help you sell your home for the highest possible price ASAP






