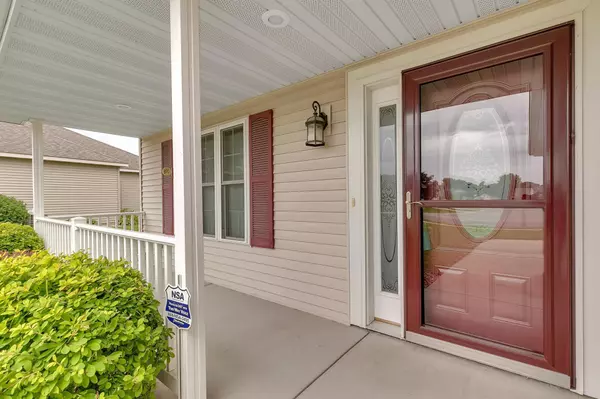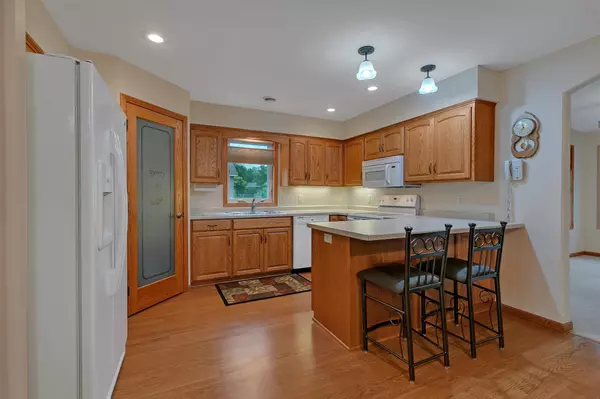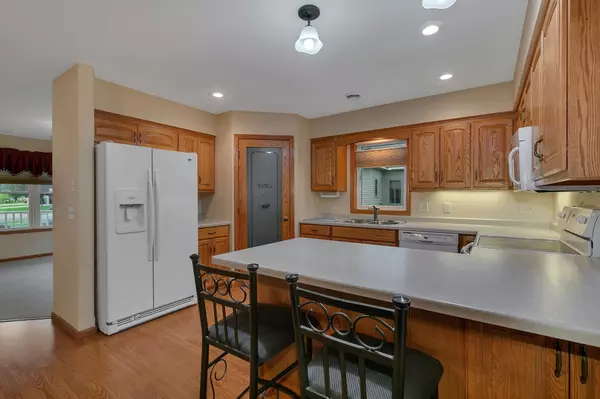$268,500
$275,000
2.4%For more information regarding the value of a property, please contact us for a free consultation.
395 Wellington CIR Waite Park, MN 56387
3 Beds
2 Baths
1,708 SqFt
Key Details
Sold Price $268,500
Property Type Single Family Home
Sub Type Single Family Residence
Listing Status Sold
Purchase Type For Sale
Square Footage 1,708 sqft
Price per Sqft $157
Subdivision Windsor Greene
MLS Listing ID 5624195
Sold Date 10/05/20
Bedrooms 3
Full Baths 1
Three Quarter Bath 1
HOA Fees $60/mo
Year Built 2010
Annual Tax Amount $3,854
Tax Year 2020
Contingent None
Lot Size 10,890 Sqft
Acres 0.25
Lot Dimensions 70x155x100x115
Property Description
Excellent craftsmanship unveiled in this one owner patio home on a larger lot. Be welcomed with a front porch that invites you to enjoy the large living space upon entry. The kitchen and dining room combined are a pleasant design, with a corner pantry and a breakfast bar. To be enjoyed year round- a sunroom with a fireplace and immediate access to a very private patio area. Home features 3 bedrooms, each with a walk in closet and a sizable private master. Garage is oversized and holds ample space for storage- enhanced by a large concrete driveway. Newer boiler for infloor heat will be appreciated in the later months of the year. You will love this location! Nice patio home community, with in walking distance of grocery, banks, coffee shop and commerce. Also, golf everyday when the season allows at Angushire Golf Club. A home that will enhance the way you live.
Location
State MN
County Stearns
Zoning Residential-Single Family
Rooms
Basement None
Dining Room Informal Dining Room
Interior
Heating Forced Air, Radiant Floor
Cooling Central Air
Fireplaces Number 1
Fireplace Yes
Appliance Dishwasher, Dryer, Microwave, Range, Refrigerator, Washer
Exterior
Parking Features Attached Garage
Garage Spaces 2.0
Building
Story One
Foundation 1708
Sewer City Sewer/Connected
Water City Water/Connected
Level or Stories One
Structure Type Brick/Stone, Vinyl Siding
New Construction false
Schools
School District St. Cloud
Others
HOA Fee Include Lawn Care
Read Less
Want to know what your home might be worth? Contact us for a FREE valuation!

Our team is ready to help you sell your home for the highest possible price ASAP






