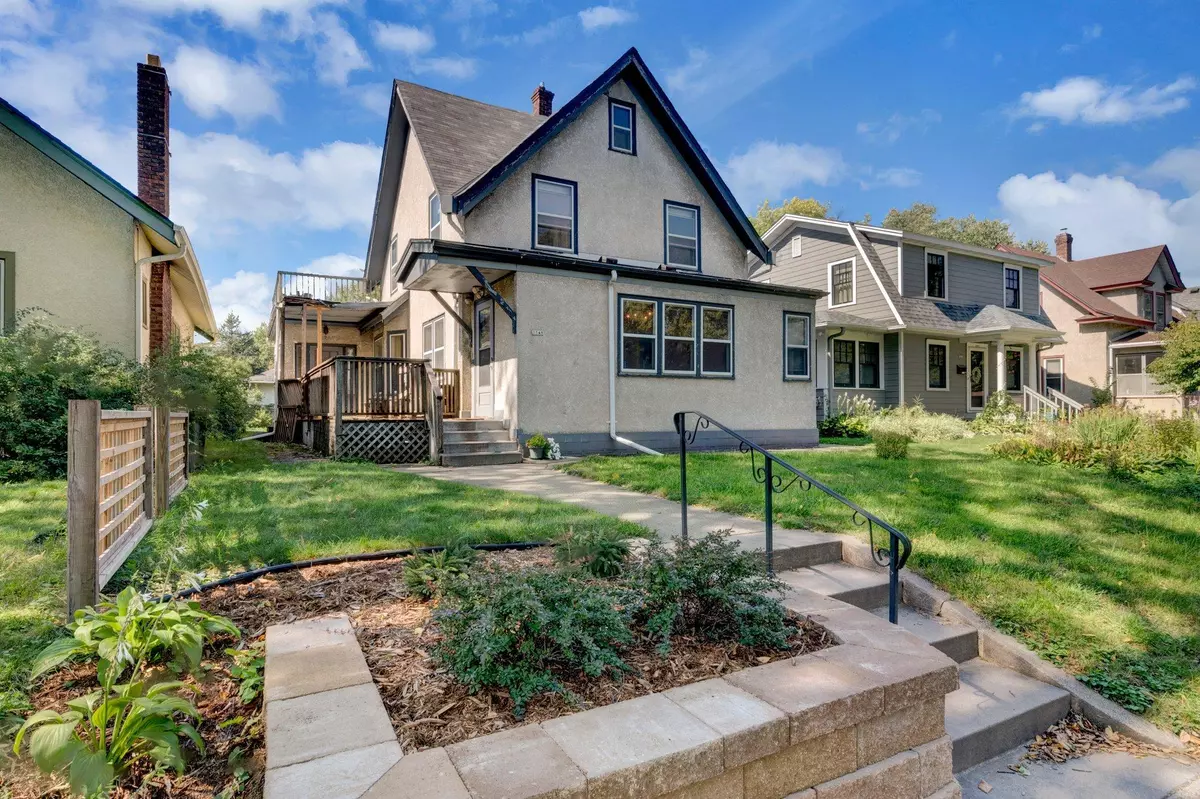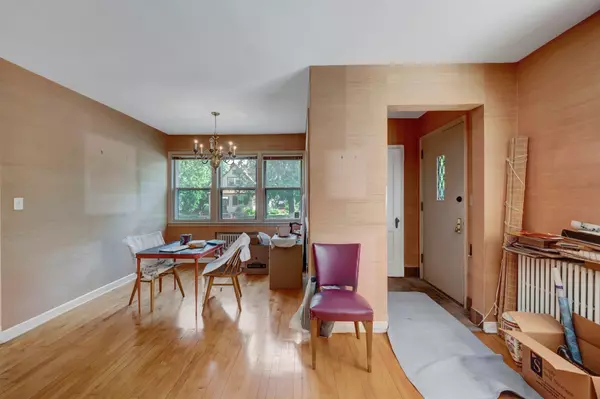$295,000
$315,000
6.3%For more information regarding the value of a property, please contact us for a free consultation.
3348 34th AVE S Minneapolis, MN 55406
4 Beds
3 Baths
2,440 SqFt
Key Details
Sold Price $295,000
Property Type Single Family Home
Sub Type Single Family Residence
Listing Status Sold
Purchase Type For Sale
Square Footage 2,440 sqft
Price per Sqft $120
Subdivision Rollins 2Nd Add
MLS Listing ID 6075972
Sold Date 12/10/21
Bedrooms 4
Full Baths 2
Three Quarter Bath 1
Year Built 1911
Annual Tax Amount $3,452
Tax Year 2020
Contingent None
Lot Size 6,098 Sqft
Acres 0.14
Lot Dimensions 141x42
Property Description
Last call for showings! this house goes off market on Nov 15 and will come back for the spring market. This house has so much potential. It needs work, mostly exterior, but also it has dated decor. The house is huge, has an existing in law apartment and loads of decorative tile is installed throughout by a previous owner lin the 1940s, who was in the tile business. This is a great opportunity for someone with the means to do the work. The photos show personal property that will be removed before closing. Floors are in great condition. There is a lot of extra storage in the basement and through out the house-lots of closets and nooks. The third floor is completely finished. It could have many uses but is not counted in the finished square footage because of many angles and sloping walls. See floor plans and photos. The seller is unable to do any work that would be required by an appraiser. This house is sold "As Is" only. FHA 203K is acceptable if buyer qualifies.
Location
State MN
County Hennepin
Zoning Residential-Single Family
Rooms
Basement Full, Partially Finished
Dining Room Eat In Kitchen, Separate/Formal Dining Room
Interior
Heating Hot Water
Cooling Window Unit(s)
Fireplaces Number 1
Fireplaces Type Decorative, Family Room
Fireplace Yes
Exterior
Parking Features Detached
Garage Spaces 2.0
Building
Lot Description Public Transit (w/in 6 blks)
Story One and One Half
Foundation 553
Sewer City Sewer/Connected
Water City Water/Connected
Level or Stories One and One Half
Structure Type Stucco
New Construction false
Schools
School District Minneapolis
Read Less
Want to know what your home might be worth? Contact us for a FREE valuation!

Our team is ready to help you sell your home for the highest possible price ASAP






