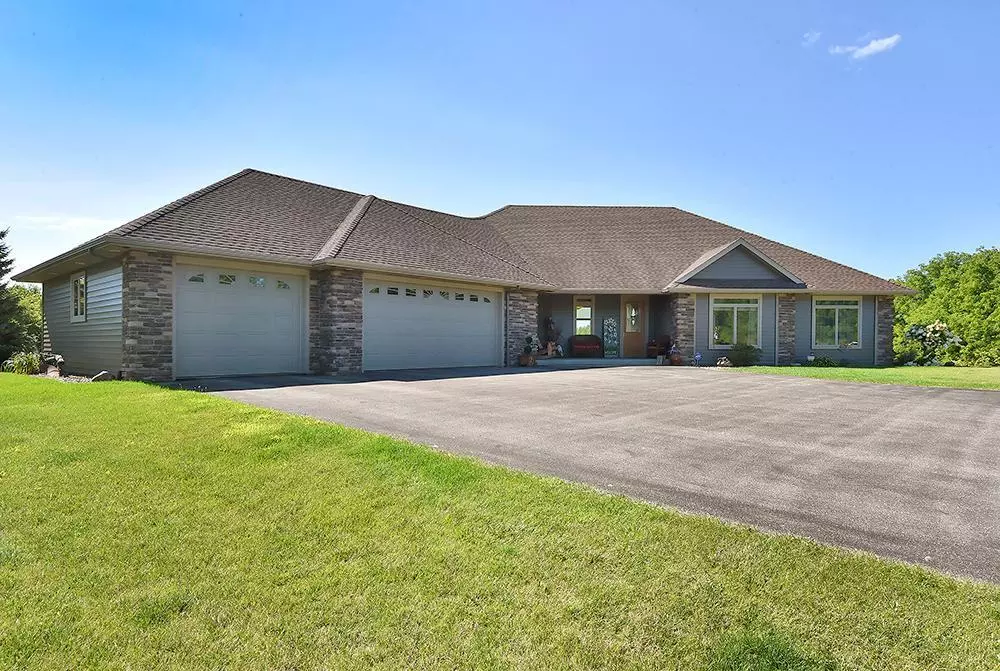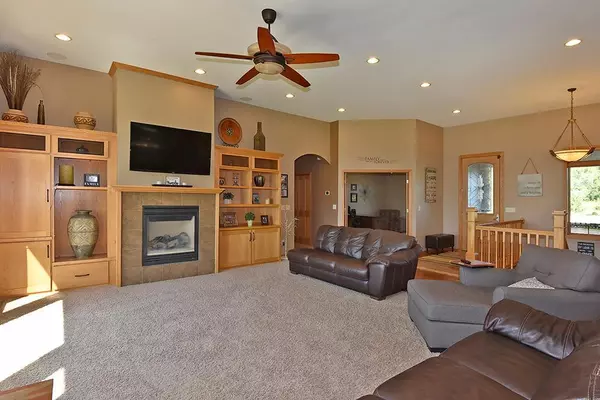$625,000
$630,000
0.8%For more information regarding the value of a property, please contact us for a free consultation.
9423 Lemond RD Ellendale, MN 56026
5 Beds
5 Baths
5,574 SqFt
Key Details
Sold Price $625,000
Property Type Single Family Home
Sub Type Single Family Residence
Listing Status Sold
Purchase Type For Sale
Square Footage 5,574 sqft
Price per Sqft $112
MLS Listing ID 5644675
Sold Date 01/29/21
Bedrooms 5
Full Baths 2
Half Baths 2
Three Quarter Bath 1
Year Built 2007
Annual Tax Amount $8,620
Tax Year 2020
Contingent None
Lot Size 16.950 Acres
Acres 16.95
Lot Dimensions 16.95
Property Description
Gorgeous 5,800 sq ft walk out rambler will captivate you the minute you step inside. The living room displays large windows w/stunning views. The kitchen offers 12' granite bar with a 2nd sink, walk in pantry, & lots of space to move around. The large dining room has space for all your guests. The French doors opens to a cozy sunroom. The garage entry features 1/2 bath & access to the laundry room. The main floor office is just off the front entry. The master bedroom, w/all its amenities has beautiful views. The family room in the lower level walks out to a patio and backyard. The striking stone fireplace can be seen from the bar that has it all. The Jack & Jill bedrooms feature their own vanities, walk in closets but share the bathroom. The exercise room and theater room is a must see. The outside offers a 100x60 building that has finished space w/heat & unfinished space for the inside arena. Centrally located between Burnsville, Roch., & Mankato. Only 14 miles to the Owatonna Schools
Location
State MN
County Steele
Zoning Residential-Single Family
Rooms
Basement Daylight/Lookout Windows, Drain Tiled, Finished, Full, Storage Space, Sump Pump, Walkout, Wood
Dining Room Breakfast Bar, Kitchen/Dining Room, Living/Dining Room
Interior
Heating Forced Air, Radiant Floor
Cooling Central Air
Fireplaces Number 2
Fireplaces Type Family Room, Gas, Living Room, Stone
Fireplace Yes
Appliance Air-To-Air Exchanger, Cooktop, Dishwasher, Dryer, Exhaust Fan, Gas Water Heater, Microwave, Refrigerator, Wall Oven, Washer, Water Softener Owned
Exterior
Parking Features Attached Garage, Asphalt, Garage Door Opener, Heated Garage, Insulated Garage, RV Access/Parking, Storage
Garage Spaces 3.0
Fence Electric
Roof Type Age Over 8 Years, Asphalt
Building
Lot Description Tree Coverage - Medium
Story One
Foundation 2945
Sewer Mound Septic, Private Sewer
Water Private, Well
Level or Stories One
Structure Type Brick/Stone, Metal Siding
New Construction false
Schools
School District Owatonna
Read Less
Want to know what your home might be worth? Contact us for a FREE valuation!

Our team is ready to help you sell your home for the highest possible price ASAP






