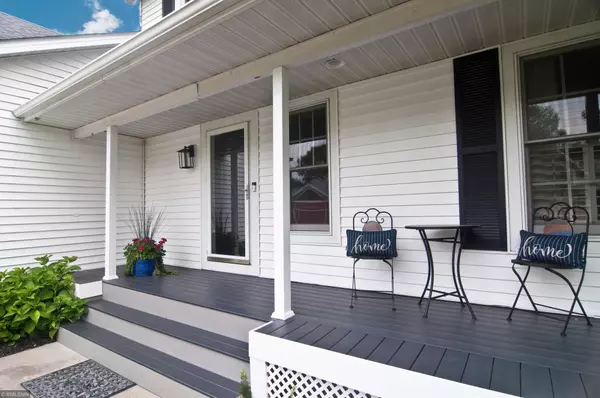$445,000
$445,000
For more information regarding the value of a property, please contact us for a free consultation.
241 Woodridge LN Lino Lakes, MN 55014
5 Beds
4 Baths
3,288 SqFt
Key Details
Sold Price $445,000
Property Type Single Family Home
Sub Type Single Family Residence
Listing Status Sold
Purchase Type For Sale
Square Footage 3,288 sqft
Price per Sqft $135
Subdivision Woodridge Estates
MLS Listing ID 5644804
Sold Date 09/29/20
Bedrooms 5
Full Baths 2
Half Baths 2
Year Built 1991
Annual Tax Amount $4,529
Tax Year 2020
Contingent None
Lot Size 0.380 Acres
Acres 0.38
Lot Dimensions 90x185
Property Description
Fantastic two story located in a wonderful neighborhood within the highly rated Centennial school district. The main floor has freshly refinished hardwood floors that flow nicely between the formal living and dining room to an updated kitchen with center island into a casual dining space and then on into the great room with a wood burning fireplace. On the second story you will find a spacious master with spa like en suite in addition to three other large bedrooms and another full bath, 4 bedrooms on the upper level! The lower level has a lot to offer as well, a media room that is hard wired for surround sound and specially insulated to keep noise to a minimum, another bedroom and office, and another large living room. Outside you will find a huge deck, a lighted sport court, and a gazebo wired and ready for a hot tub. Recent updates include new roof, new kitchen cabinets, granite countertops, stainless appliances, new carpet and additional living space added on lower level.
Location
State MN
County Anoka
Zoning Residential-Single Family
Rooms
Basement Daylight/Lookout Windows, Drain Tiled, Egress Window(s), Finished, Full, Sump Pump, Wood
Dining Room Kitchen/Dining Room, Separate/Formal Dining Room
Interior
Heating Forced Air
Cooling Central Air
Fireplaces Number 1
Fireplaces Type Family Room
Fireplace Yes
Appliance Air-To-Air Exchanger, Cooktop, Dishwasher, Dryer, Exhaust Fan, Gas Water Heater, Microwave, Refrigerator, Wall Oven, Washer, Water Softener Owned
Exterior
Parking Features Attached Garage, Concrete, Garage Door Opener, Heated Garage
Garage Spaces 3.0
Pool None
Roof Type Asphalt
Building
Story Two
Foundation 1162
Sewer City Sewer/Connected
Water City Water/Connected
Level or Stories Two
Structure Type Vinyl Siding
New Construction false
Schools
School District Centennial
Read Less
Want to know what your home might be worth? Contact us for a FREE valuation!

Our team is ready to help you sell your home for the highest possible price ASAP






