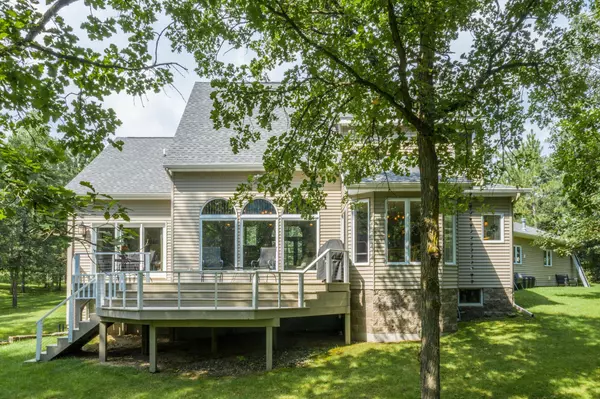$529,900
$549,900
3.6%For more information regarding the value of a property, please contact us for a free consultation.
7081 River Vista CT Baxter, MN 56425
4 Beds
4 Baths
4,162 SqFt
Key Details
Sold Price $529,900
Property Type Single Family Home
Sub Type Single Family Residence
Listing Status Sold
Purchase Type For Sale
Square Footage 4,162 sqft
Price per Sqft $127
Subdivision First Add Forestview-On-The Ri
MLS Listing ID 5650261
Sold Date 12/28/20
Bedrooms 4
Full Baths 1
Half Baths 1
Three Quarter Bath 2
Year Built 1992
Annual Tax Amount $4,367
Tax Year 2020
Contingent None
Lot Size 1.320 Acres
Acres 1.32
Lot Dimensions 153x345x193x297
Property Description
Enjoy 153' of frontage on the beautiful Mississippi River and 1.31 acres! Located just minutes from schools,trails,lakes and all the conveniences of Baxter/Brainerd makes the location a desirable one!! Inside this completely remodeled home you'll find a large main level family/great room with towering ceilings,beautiful kitchen with center island,silestone tops and custom cherry and antiqued glazed cabinets,a private master suite with a massive master bath featuring a custom tile and walk in closet.Additionally you'll find a main level laundry,1/2 bath and in floor heated tile.Upstairs you'll find two large bedrooms that share a Jack and Jill full bath.In the lower level walkout basement you'll find a family room with wood burning fireplace,a 4th bedroom,3/4 bath with tile shower,dedicated office space,workout room and playroom. Outside features a large multi tier deck,landscaped grounds,24x44 insulated/heated garage,fire pit,sprinkler system and maintenance free exterior siding.
Location
State MN
County Crow Wing
Zoning Shoreline,Residential-Single Family
Body of Water Mississippi River
Rooms
Basement Block, Egress Window(s), Finished, Full, Walkout
Dining Room Breakfast Bar, Breakfast Area, Informal Dining Room
Interior
Heating Forced Air
Cooling Central Air
Fireplaces Number 1
Fireplaces Type Family Room, Wood Burning
Fireplace Yes
Appliance Cooktop, Dishwasher, Dryer, Exhaust Fan, Microwave, Refrigerator, Wall Oven, Washer
Exterior
Parking Features Attached Garage, Heated Garage, Insulated Garage
Garage Spaces 4.0
Pool None
Waterfront Description River Front
View Panoramic, River
Roof Type Age 8 Years or Less, Asphalt, Pitched
Road Frontage No
Building
Lot Description Tree Coverage - Medium
Story One and One Half
Foundation 1817
Sewer Private Sewer, Tank with Drainage Field
Water Drilled, Well
Level or Stories One and One Half
Structure Type Metal Siding
New Construction false
Schools
School District Brainerd
Read Less
Want to know what your home might be worth? Contact us for a FREE valuation!

Our team is ready to help you sell your home for the highest possible price ASAP






