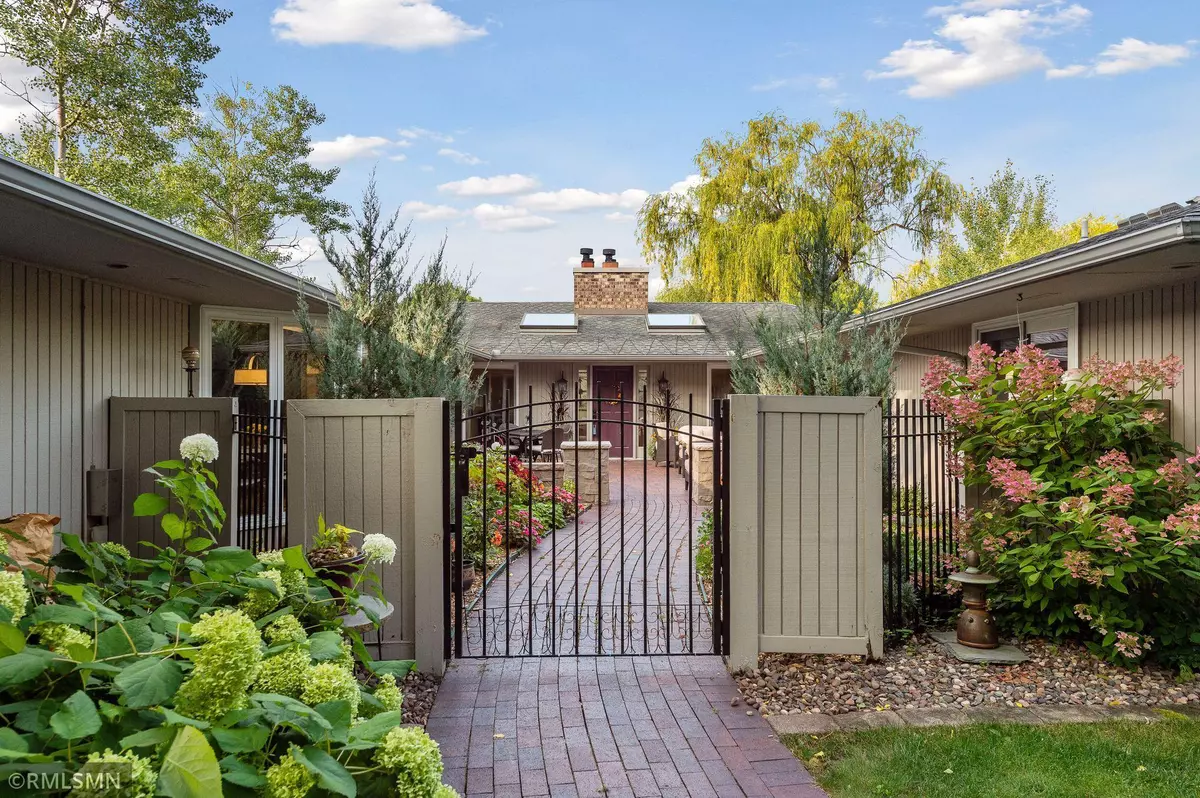$791,900
$799,900
1.0%For more information regarding the value of a property, please contact us for a free consultation.
4833 Regents WALK Shorewood, MN 55331
4 Beds
4 Baths
4,510 SqFt
Key Details
Sold Price $791,900
Property Type Townhouse
Sub Type Townhouse Side x Side
Listing Status Sold
Purchase Type For Sale
Square Footage 4,510 sqft
Price per Sqft $175
Subdivision Amesbury 06Th Add
MLS Listing ID 5654054
Sold Date 11/10/20
Bedrooms 4
Full Baths 3
Half Baths 1
HOA Fees $523/qua
Year Built 1975
Annual Tax Amount $10,027
Tax Year 2020
Contingent None
Lot Size 7,405 Sqft
Acres 0.17
Lot Dimensions 62x120
Property Description
Highly sought after Amesbury courtyard townhouse, on the community's most prestine lot on the peninsula. This home has generously sized spaces, both inside and out. Perfectly sized for large gatherings as well as very functional daily living. Vaulted ceilings, two gas fireplaces, skylights, an expansive owner's closet and elegant updates throughout. Views of the pond and beautiful courtyard from nearly every room in the home! The private setting may be enjoyed on the wrap around deck overlooking the pond and the newly updated brick courtyard out front. The community pool and tennis courts are added features to this desireable Amesbury community.
Location
State MN
County Hennepin
Zoning Residential-Single Family
Rooms
Basement Block, Drain Tiled, Egress Window(s), Finished, Full, Sump Pump, Walkout
Interior
Heating Forced Air
Cooling Central Air
Fireplaces Number 2
Fireplaces Type Family Room, Living Room
Fireplace Yes
Appliance Cooktop, Dishwasher, Disposal, Dryer, Exhaust Fan, Gas Water Heater, Microwave, Refrigerator, Wall Oven, Washer, Water Softener Owned
Exterior
Parking Features Attached Garage, Asphalt, Insulated Garage
Garage Spaces 2.0
Fence None
Pool Below Ground, Heated, Outdoor Pool, Shared
Waterfront Description Pond
Roof Type Age Over 8 Years,Asphalt
Building
Lot Description Tree Coverage - Medium
Story One
Foundation 2672
Sewer City Sewer/Connected
Water City Water/Connected
Level or Stories One
Structure Type Wood Siding
New Construction false
Schools
School District Minnetonka
Others
HOA Fee Include Hazard Insurance,Professional Mgmt,Trash,Shared Amenities,Lawn Care
Restrictions Architecture Committee,Mandatory Owners Assoc,Pets - Cats Allowed,Pets - Dogs Allowed,Rental Restrictions May Apply
Read Less
Want to know what your home might be worth? Contact us for a FREE valuation!

Our team is ready to help you sell your home for the highest possible price ASAP






