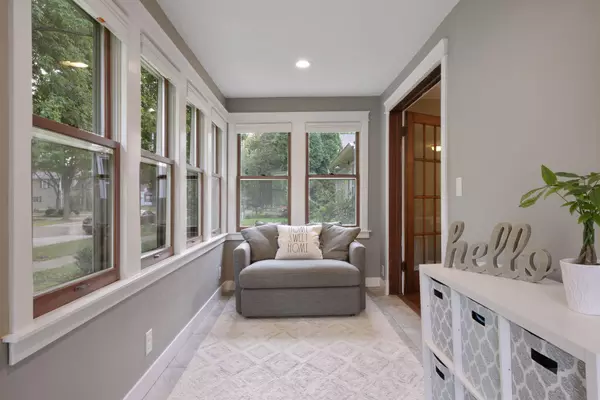$360,000
$358,000
0.6%For more information regarding the value of a property, please contact us for a free consultation.
3240 30th AVE S Minneapolis, MN 55406
3 Beds
2 Baths
1,697 SqFt
Key Details
Sold Price $360,000
Property Type Single Family Home
Sub Type Single Family Residence
Listing Status Sold
Purchase Type For Sale
Square Footage 1,697 sqft
Price per Sqft $212
Subdivision Rollins 2Nd Add
MLS Listing ID 5660949
Sold Date 12/04/20
Bedrooms 3
Full Baths 1
Half Baths 1
Year Built 1904
Annual Tax Amount $3,960
Tax Year 2020
Contingent None
Lot Size 6,534 Sqft
Acres 0.15
Lot Dimensions 42x159
Property Description
Welcome to this gorgeous home situated on a quiet residential block in the heart of Longfellow. This home has been lovingly cared for and updated over the years and seamlessly blends the original charm with updated modern amenities. The main floor boasts a sunny four season porch spanning the front of the house, a large open foyer leading into the open formal dining & living room. A large beautifully updated kitchen, walk-in pantry, powder bath and mud room. Upstairs you will find three bedrooms, including the large master, all with ample closet space, and the updated full bath with a double sink vanity. The lower level is unfinished and offers tons of great storage. The yard is large and private and has a nice, new patio and raised garden beds.
Located in high demand Longfellow, near parks & trails, shopping, light rail, and amazing eateries. This is the one you've been waiting for!
Location
State MN
County Hennepin
Zoning Residential-Single Family
Rooms
Basement Full
Dining Room Eat In Kitchen, Separate/Formal Dining Room
Interior
Heating Forced Air
Cooling Central Air
Fireplace No
Appliance Dishwasher, Disposal, Dryer, Exhaust Fan, Gas Water Heater, Microwave, Range, Refrigerator, Washer
Exterior
Parking Features Detached
Garage Spaces 1.0
Fence Privacy, Wood
Roof Type Asphalt
Building
Lot Description Tree Coverage - Medium
Story One and One Half
Foundation 909
Sewer City Sewer/Connected
Water City Water/Connected
Level or Stories One and One Half
Structure Type Stucco
New Construction false
Schools
School District Minneapolis
Read Less
Want to know what your home might be worth? Contact us for a FREE valuation!

Our team is ready to help you sell your home for the highest possible price ASAP






