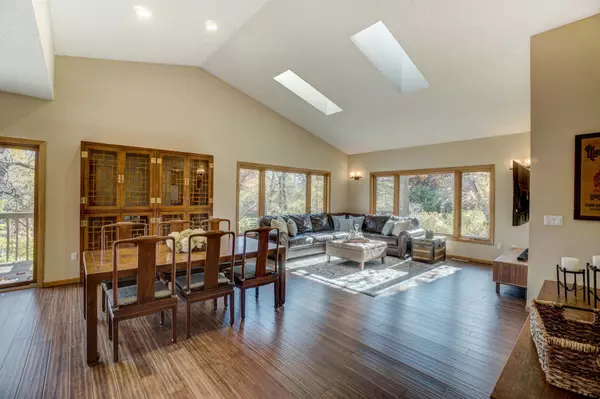$435,000
$415,000
4.8%For more information regarding the value of a property, please contact us for a free consultation.
1430 Pheasant Hills DR Lino Lakes, MN 55038
5 Beds
2 Baths
2,885 SqFt
Key Details
Sold Price $435,000
Property Type Single Family Home
Sub Type Single Family Residence
Listing Status Sold
Purchase Type For Sale
Square Footage 2,885 sqft
Price per Sqft $150
Subdivision Pheasant Hills Preserve 3
MLS Listing ID 5674524
Sold Date 11/23/20
Bedrooms 5
Full Baths 1
Three Quarter Bath 1
HOA Fees $19/ann
Year Built 1995
Annual Tax Amount $4,734
Tax Year 2020
Contingent None
Lot Size 0.750 Acres
Acres 0.75
Lot Dimensions 100x247x136x41x348
Property Description
Welcome home to this walkout rambler on private lot in Pheasant Hills. You'll love the spacious, open floor plan that features a main floor master bedroom, main floor office, and main floor laundry for main floor living at its best. Features include new flooring on both levels, vaulted ceilings, skylights, deck off kitchen and lots of natural light throughout the home. Lower level walkout includes a family room, additional bedrooms and bath, along with a large unfinished space--perfect for future exercise room or workshop. Head outdoors to play in the big backyard and enjoy a fall bonfire in the built-in fire pit. Garage includes 14' ceilings, large loft for storage, and 3rd car tandem stall for toys and more. Ready to move in and enjoy!
Location
State MN
County Anoka
Zoning Residential-Single Family
Rooms
Basement Daylight/Lookout Windows, Drain Tiled, Egress Window(s), Finished, Full, Sump Pump, Walkout
Dining Room Breakfast Bar, Breakfast Area, Informal Dining Room
Interior
Heating Forced Air
Cooling Central Air
Fireplace No
Appliance Air-To-Air Exchanger, Dishwasher, Disposal, Dryer, Electronic Air Filter, Microwave, Range, Refrigerator, Washer, Water Softener Owned
Exterior
Parking Features Attached Garage, Garage Door Opener, Insulated Garage
Garage Spaces 3.0
Roof Type Asphalt,Pitched
Building
Lot Description Tree Coverage - Light
Story One
Foundation 1555
Sewer City Sewer/Connected
Water City Water/Connected
Level or Stories One
Structure Type Stucco,Vinyl Siding
New Construction false
Schools
School District Centennial
Others
HOA Fee Include Other
Read Less
Want to know what your home might be worth? Contact us for a FREE valuation!

Our team is ready to help you sell your home for the highest possible price ASAP






