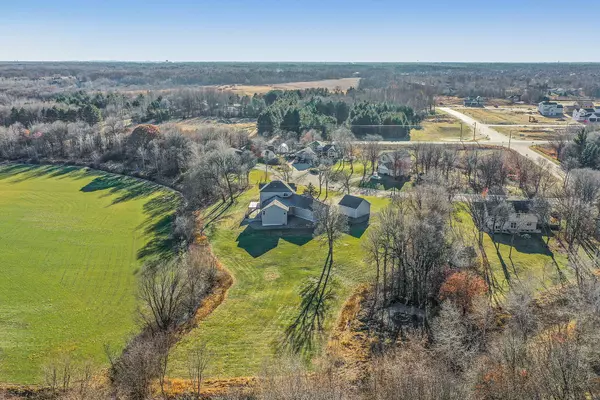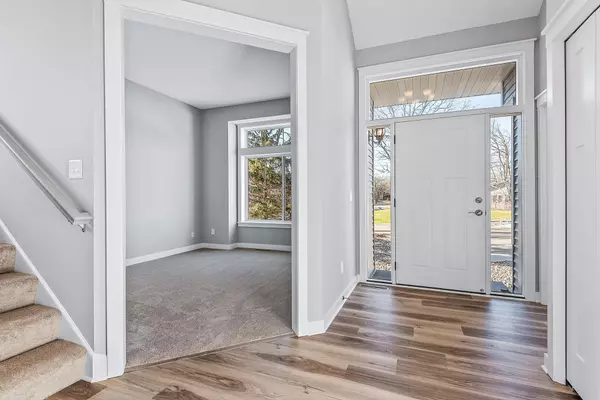$630,000
$619,900
1.6%For more information regarding the value of a property, please contact us for a free consultation.
141 145th LN NE Ham Lake, MN 55304
5 Beds
5 Baths
4,952 SqFt
Key Details
Sold Price $630,000
Property Type Single Family Home
Sub Type Single Family Residence
Listing Status Sold
Purchase Type For Sale
Square Footage 4,952 sqft
Price per Sqft $127
Subdivision Timberline 2Nd Add
MLS Listing ID 5691258
Sold Date 01/28/21
Bedrooms 5
Full Baths 2
Half Baths 1
Three Quarter Bath 2
Year Built 1997
Annual Tax Amount $4,497
Tax Year 2020
Contingent None
Lot Size 1.530 Acres
Acres 1.53
Lot Dimensions irregular
Property Description
Immaculate, like new modified two story in Ham Lake! This stunning home has been completely remodeled from the inside out, you'll think you're walking into a new construction home. Bright and open with large windows, vaulted ceilings and neutral colors throughout. 5 bedroom, 5 bathroom and a separate entrance for a mother in law suite! "Guest room" under room dimensions is the Mother In Law. The kitchen features new granite countertops, stainless steel appliances, tile backsplash, beautiful cabinets, center island and lots of storage space. Private master suite with a beautiful bathroom and large walk in closet. Huge walkout lower level with a great room and exercise room! Sitting on a gorgeous 1.53 acre lot, overlook the picturesque views from your huge deck or patio. 6 garage stalls with attached and detached garages. New roof, siding, windows, fireplace, doors, trim, flooring, appliances, cabinetry, lights, plumbing fixtures, new well pump and pressure tank, paint & 2 new furnaces.
Location
State MN
County Anoka
Zoning Residential-Single Family
Rooms
Basement Block, Drain Tiled, Finished, Full, Walkout
Dining Room Eat In Kitchen, Kitchen/Dining Room, Separate/Formal Dining Room
Interior
Heating Forced Air
Cooling Central Air
Fireplaces Number 1
Fireplaces Type Family Room, Gas
Fireplace Yes
Appliance Dishwasher, Dryer, Microwave, Range, Refrigerator, Washer
Exterior
Parking Features Attached Garage, Detached
Garage Spaces 6.0
Roof Type Asphalt
Building
Story Modified Two Story
Foundation 2918
Sewer Private Sewer, Tank with Drainage Field
Water Well
Level or Stories Modified Two Story
Structure Type Brick/Stone, Vinyl Siding
New Construction false
Schools
School District Anoka-Hennepin
Read Less
Want to know what your home might be worth? Contact us for a FREE valuation!

Our team is ready to help you sell your home for the highest possible price ASAP






