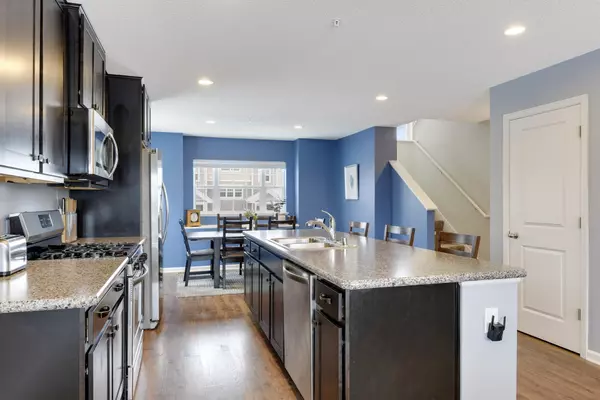$283,000
$275,000
2.9%For more information regarding the value of a property, please contact us for a free consultation.
7526 Woods Edge BLVD Lino Lakes, MN 55014
3 Beds
3 Baths
1,643 SqFt
Key Details
Sold Price $283,000
Property Type Townhouse
Sub Type Townhouse Side x Side
Listing Status Sold
Purchase Type For Sale
Square Footage 1,643 sqft
Price per Sqft $172
Subdivision Woods Edge
MLS Listing ID 5694804
Sold Date 02/11/21
Bedrooms 3
Full Baths 2
Half Baths 1
HOA Fees $214/mo
Year Built 2017
Annual Tax Amount $2,346
Tax Year 2020
Contingent None
Lot Size 1,742 Sqft
Acres 0.04
Lot Dimensions common
Property Description
Enjoy sunrise views over the wetlands of George Watch Lake. Want an active lifestyle? Miles of trails
are just steps outside your door and link to the Lino Lakes trail system. Shopping and restaurants just
a quick drive. Convenient Twin Cities location that offers quick freeway access to 35W. This townhome
is better than new at less than 2 years old and without the wait. Enjoy two bedrooms up including a
private master bedroom with bath and walk-in closet paired with an additional ensuite bedroom bath
combination. Enjoy entertaining friends and family at your 9ft island or around the cozy gas fireplace.
Lower level flex space offers the extra room as a bedroom, office, or family room hang out...you choose.
Ideal location in this year-round light and bright end unit with south, east and west facing windows. Come check it out and beat the Spring rush while
interest rates are at all-time lows.
Location
State MN
County Anoka
Zoning Residential-Multi-Family
Rooms
Basement Daylight/Lookout Windows, Egress Window(s), Finished, Partial, Concrete
Dining Room Informal Dining Room
Interior
Heating Forced Air
Cooling Central Air
Fireplaces Number 1
Fireplaces Type Gas, Living Room
Fireplace Yes
Appliance Dishwasher, Dryer, Microwave, Range, Refrigerator, Washer
Exterior
Parking Features Attached Garage, Insulated Garage, Tuckunder Garage
Garage Spaces 2.0
Waterfront Description Pond
View Y/N East
View East
Roof Type Age 8 Years or Less, Asphalt
Building
Story Two
Foundation 712
Sewer City Sewer/Connected
Water City Water/Connected
Level or Stories Two
Structure Type Vinyl Siding
New Construction false
Schools
School District Forest Lake
Others
HOA Fee Include Hazard Insurance, Lawn Care, Maintenance Grounds, Professional Mgmt, Trash, Snow Removal
Restrictions Mandatory Owners Assoc,Pets - Cats Allowed,Pets - Dogs Allowed,Rental Restrictions May Apply
Read Less
Want to know what your home might be worth? Contact us for a FREE valuation!

Our team is ready to help you sell your home for the highest possible price ASAP






