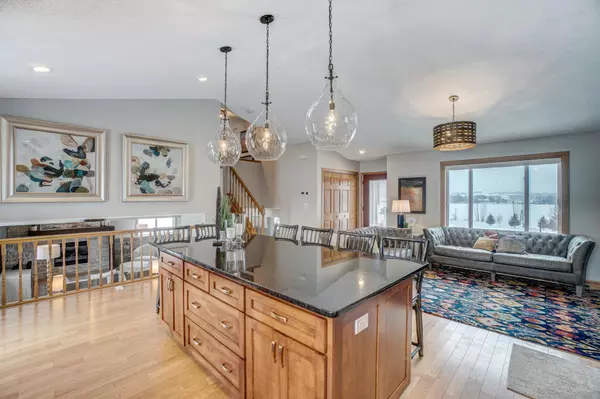$448,000
$419,000
6.9%For more information regarding the value of a property, please contact us for a free consultation.
1128 76th AVE Roberts, WI 54023
4 Beds
3 Baths
2,455 SqFt
Key Details
Sold Price $448,000
Property Type Single Family Home
Sub Type Single Family Residence
Listing Status Sold
Purchase Type For Sale
Square Footage 2,455 sqft
Price per Sqft $182
MLS Listing ID 5714537
Sold Date 04/09/21
Bedrooms 4
Full Baths 2
Three Quarter Bath 1
Year Built 1997
Annual Tax Amount $4,752
Tax Year 2021
Contingent None
Lot Size 3.260 Acres
Acres 3.26
Property Sub-Type Single Family Residence
Property Description
This lovely home sits on 3+ beautiful acres wrapped with land and a panoramic view of Twin Lakes. Bathed with lots of natural light, this home is spacious and offers an open floor plan, making entertaining easy and fun. Large master with walk-in closet and master bath ~ three bedrooms on one level, with a fourth in the lower level plus another bath bringing awesome privacy for your guests. You will flip over the designer inspired lower level family room, game room, and wet bar!! Incredible kitchen!! All of that, plus a 30 x 54 outbuilding ~ half concrete with 100+ amp electricity. Something for everyone. Peaceful, serene and gorgeous.
Location
State WI
County St. Croix
Zoning Residential-Single Family
Rooms
Basement Block, Daylight/Lookout Windows, Egress Window(s), Finished, Full
Dining Room Informal Dining Room, Kitchen/Dining Room
Interior
Heating Forced Air
Cooling Central Air
Fireplaces Number 1
Fireplaces Type Family Room, Gas
Fireplace Yes
Appliance Dishwasher, Disposal, Dryer, Exhaust Fan, Humidifier, Water Osmosis System, Microwave, Range, Refrigerator, Washer, Water Softener Owned
Exterior
Parking Features Attached Garage, Asphalt, Electric, Garage Door Opener, Heated Garage, Insulated Garage
Garage Spaces 2.0
Fence None
Pool None
Roof Type Age Over 8 Years, Asphalt, Pitched
Building
Lot Description Irregular Lot, Tree Coverage - Light, Underground Utilities
Story Four or More Level Split
Foundation 1259
Sewer Private Sewer
Water Private
Level or Stories Four or More Level Split
Structure Type Vinyl Siding
New Construction false
Schools
School District Saint Croix Central
Read Less
Want to know what your home might be worth? Contact us for a FREE valuation!

Our team is ready to help you sell your home for the highest possible price ASAP





