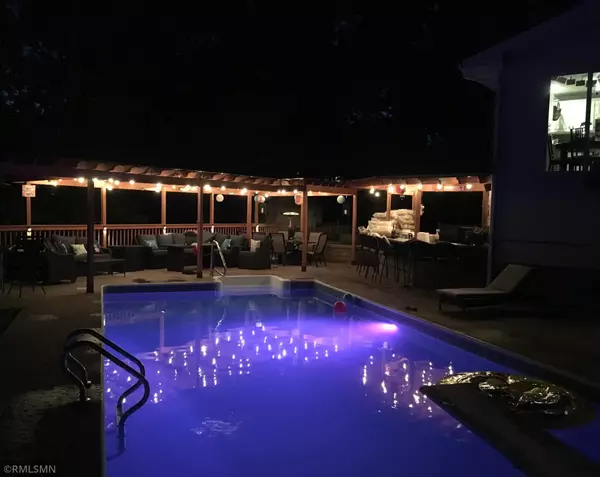$360,000
$358,500
0.4%For more information regarding the value of a property, please contact us for a free consultation.
7541 Springbrook PLZ Woodbury, MN 55125
4 Beds
2 Baths
1,930 SqFt
Key Details
Sold Price $360,000
Property Type Single Family Home
Sub Type Single Family Residence
Listing Status Sold
Purchase Type For Sale
Square Footage 1,930 sqft
Price per Sqft $186
Subdivision Ridgegate
MLS Listing ID 5714851
Sold Date 04/22/21
Bedrooms 4
Full Baths 2
HOA Fees $11/ann
Year Built 1976
Annual Tax Amount $3,644
Tax Year 2020
Contingent None
Lot Size 6,534 Sqft
Acres 0.15
Lot Dimensions IRREGULAR
Property Description
Welcome to the most inviting outdoor living area! If you enjoy entertaining family/friends this is your home! Summer is around the corner. Enjoy it with a heated, in-ground saltwater pool overlooking wooded space & wetlands. The pool area features a stunning wood pergola, an extensive brick fireplace & an outdoor kitchen. After swimming, sit by the outdoor brick fireplace to warm up, or read a book under the pergola on a rainy day. Other amenities include UL bath w/natural stone tile & whirlpool tub; insulated/ 441 sq. ft. heated garage; lower level family room w/ bar area & walkout leading to your spectacular outdoor living space. Notice the attractive, modern fireplace surround, sliding doors that have already added in the kitchen for a future deck as well as all the interior built in's this home has to offer. Ojibway Park is in your backyard.
Location
State MN
County Washington
Zoning Residential-Single Family
Rooms
Basement Walkout
Interior
Heating Forced Air
Cooling Central Air
Fireplaces Number 1
Fireplaces Type Family Room, Gas, Stone
Fireplace Yes
Exterior
Parking Features Attached Garage
Garage Spaces 2.0
Fence Wood
Pool Below Ground, Heated, Outdoor Pool
Roof Type Asphalt
Building
Story Split Entry (Bi-Level)
Foundation 1100
Sewer City Sewer/Connected
Water City Water/Connected
Level or Stories Split Entry (Bi-Level)
Structure Type Metal Siding,Vinyl Siding
New Construction false
Schools
School District South Washington County
Others
HOA Fee Include Other
Read Less
Want to know what your home might be worth? Contact us for a FREE valuation!

Our team is ready to help you sell your home for the highest possible price ASAP






