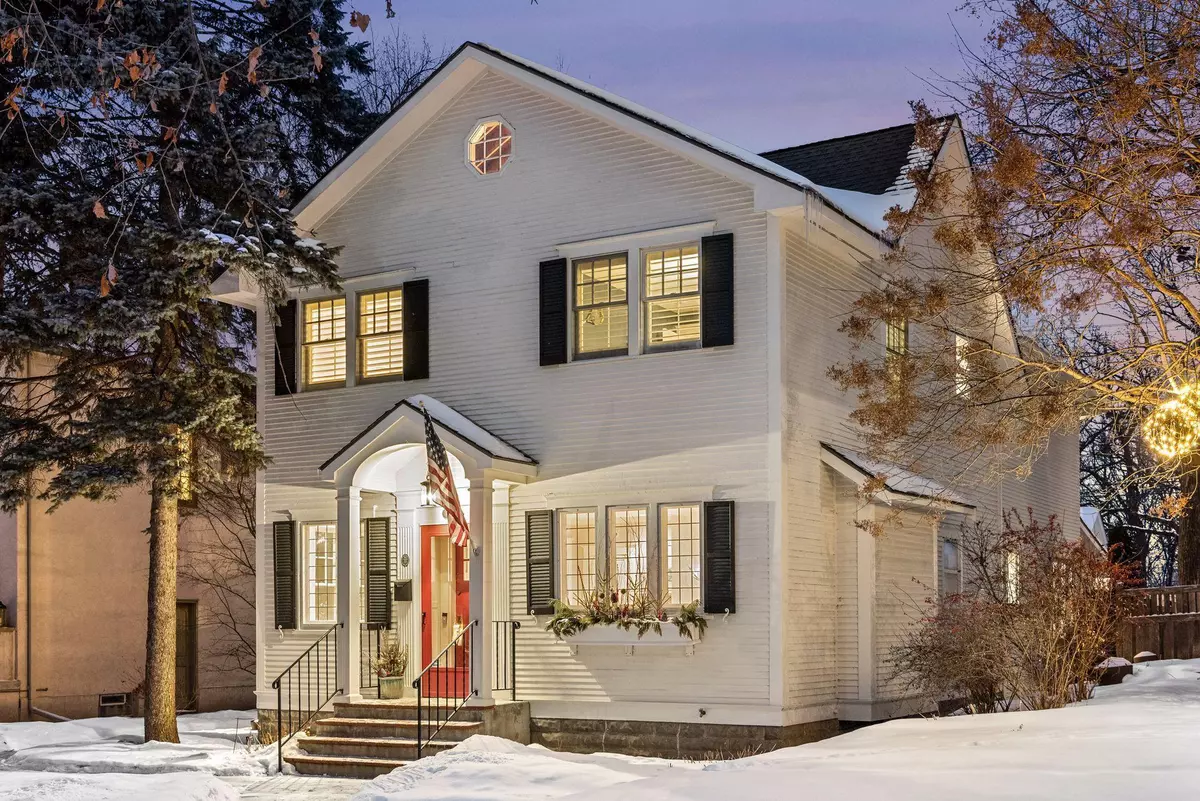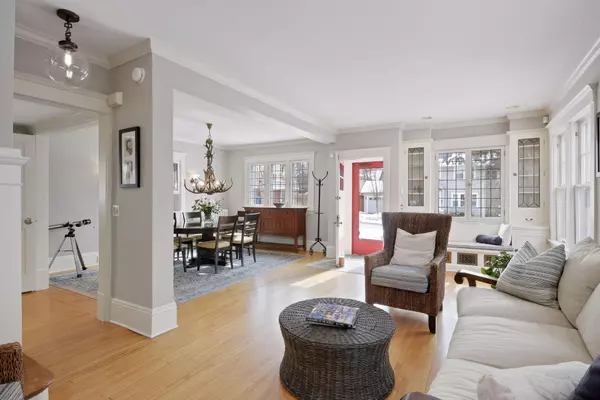$971,750
$949,000
2.4%For more information regarding the value of a property, please contact us for a free consultation.
1956 Sheridan AVE S Minneapolis, MN 55405
4 Beds
4 Baths
3,589 SqFt
Key Details
Sold Price $971,750
Property Type Single Family Home
Sub Type Single Family Residence
Listing Status Sold
Purchase Type For Sale
Square Footage 3,589 sqft
Price per Sqft $270
Subdivision Kenwood
MLS Listing ID 5714028
Sold Date 04/27/21
Bedrooms 4
Full Baths 1
Half Baths 1
Three Quarter Bath 2
Year Built 1914
Annual Tax Amount $10,230
Tax Year 2021
Contingent None
Lot Size 7,405 Sqft
Acres 0.17
Lot Dimensions 50x150
Property Description
This Kenwood masterpiece features exquisite finishes with every detail carefully selected and quality crafted. Open concept floor plan with gleaming hardwood floors, lots of natural light from the walls of windows and neutral colors throughout. Both upstairs bathrooms were gutted down to the studs. The master bathroom features a double sink, custom cabinetry, granite countertops, lighting, heated floor and European Glass enclosure for custom tile shower. Remodeled 2nd floor full bath with new tub, surround subway tile, new flooring and vanity. Interior and exterior freshly painted. Newer A/C, washer/dryer, refrigerator, water softener, and carpet. Beautifully landscaped with a new 6ft cedar privacy fence, pergola, paver patio and a large 3 car garage. Located on a quiet street with no neighbors in the back and steps to Lake of the Isles and Cedar Lake.
Location
State MN
County Hennepin
Zoning Residential-Single Family
Rooms
Basement Block, Drain Tiled, Egress Window(s), Finished, Full, Sump Pump
Dining Room Eat In Kitchen, Informal Dining Room, Separate/Formal Dining Room
Interior
Heating Hot Water, Radiant Floor
Cooling Central Air
Fireplaces Number 2
Fireplaces Type Brick, Gas, Living Room, Wood Burning
Fireplace Yes
Appliance Dishwasher, Disposal, Dryer, Exhaust Fan, Water Osmosis System, Microwave, Range, Refrigerator, Washer, Water Softener Owned
Exterior
Parking Features Detached, Concrete, Garage Door Opener
Garage Spaces 3.0
Fence Full, Privacy, Wood
Roof Type Age Over 8 Years,Asphalt
Building
Lot Description Public Transit (w/in 6 blks), Tree Coverage - Light
Story Two
Foundation 1323
Sewer City Sewer/Connected
Water City Water/Connected
Level or Stories Two
Structure Type Vinyl Siding,Wood Siding
New Construction false
Schools
School District Minneapolis
Read Less
Want to know what your home might be worth? Contact us for a FREE valuation!

Our team is ready to help you sell your home for the highest possible price ASAP






