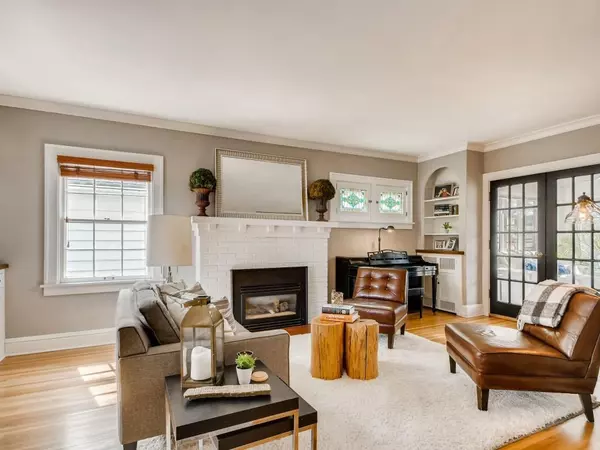$550,000
$515,000
6.8%For more information regarding the value of a property, please contact us for a free consultation.
3948 Ewing AVE S Minneapolis, MN 55410
3 Beds
1 Bath
1,761 SqFt
Key Details
Sold Price $550,000
Property Type Single Family Home
Sub Type Single Family Residence
Listing Status Sold
Purchase Type For Sale
Square Footage 1,761 sqft
Price per Sqft $312
Subdivision Calhoun Highlands
MLS Listing ID 5723623
Sold Date 05/14/21
Bedrooms 3
Full Baths 1
Year Built 1925
Annual Tax Amount $7,121
Tax Year 2020
Contingent None
Lot Size 5,227 Sqft
Acres 0.12
Lot Dimensions 40x128
Property Description
Amazing Linden Hills charmer with newer kitchen, dual sink bath and main level sun room that serves as a family room. Incredible Linden Hills lifestyle with shops, restaurants and lakes only a short walk away! Updated kitchen is open to dining room, very comfortable lower level family room and fantastic deck with pergola making it the perfect place for summertime fun. Great two story curb presence with symmetry shutters and front patio. Large living room with cozy fireplace and window seat with French doors leading to the light filled sunroom. Fenced backyard offers privacy and so kid or pet friendly. Farm sink with backyard view and impressive hood over range. Wide stairway makes for a gracious two story home with details such as a slide out center island cabinet and family room built in cabinets. Move-in ready and a Linden Hills sumemr awaits!
Location
State MN
County Hennepin
Zoning Residential-Single Family
Rooms
Basement Finished, Full
Dining Room Breakfast Bar, Kitchen/Dining Room
Interior
Heating Hot Water
Cooling Window Unit(s)
Fireplaces Number 1
Fireplaces Type Living Room
Fireplace Yes
Appliance Dishwasher, Dryer, Range, Refrigerator, Washer
Exterior
Parking Features Detached
Garage Spaces 1.0
Fence Wood
Roof Type Asphalt
Building
Lot Description Tree Coverage - Medium
Story Two
Foundation 694
Sewer City Sewer/Connected
Water City Water/Connected
Level or Stories Two
Structure Type Wood Siding
New Construction false
Schools
School District Minneapolis
Read Less
Want to know what your home might be worth? Contact us for a FREE valuation!

Our team is ready to help you sell your home for the highest possible price ASAP






