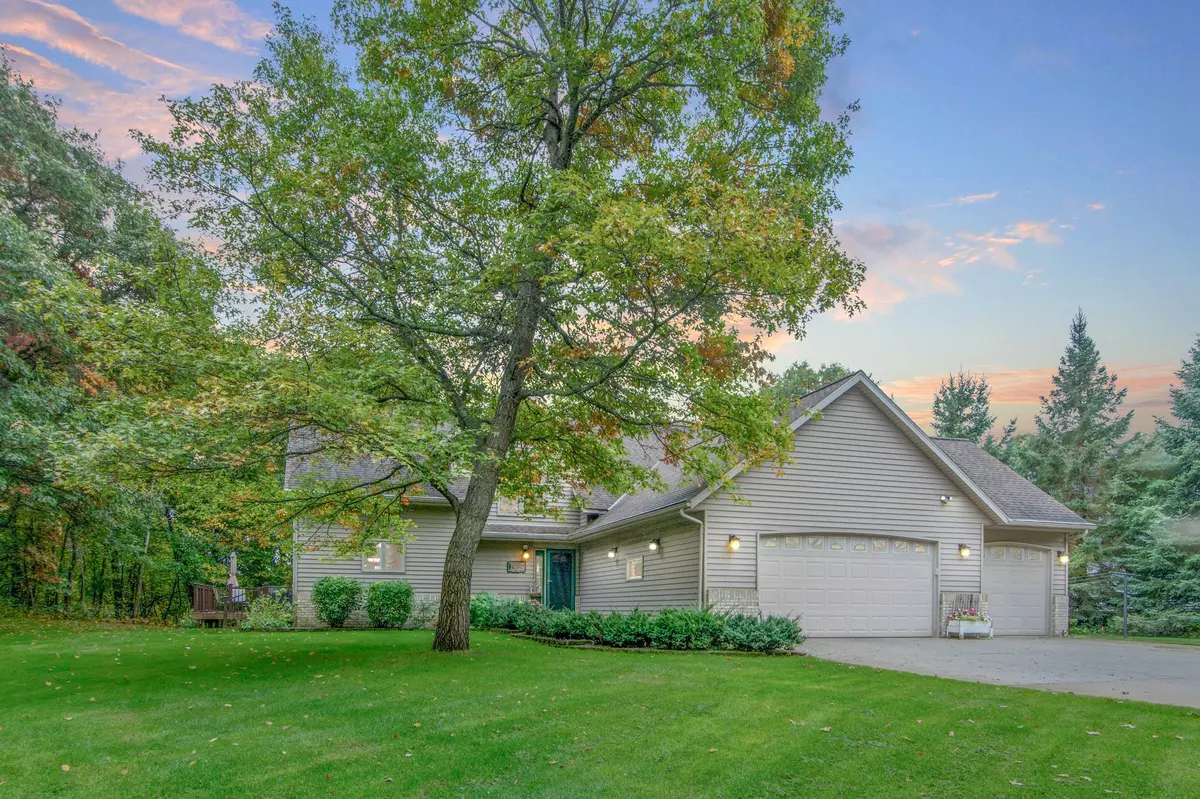$420,000
$399,900
5.0%For more information regarding the value of a property, please contact us for a free consultation.
11568 River Vista DR Baxter, MN 56425
4 Beds
4 Baths
3,432 SqFt
Key Details
Sold Price $420,000
Property Type Single Family Home
Sub Type Single Family Residence
Listing Status Sold
Purchase Type For Sale
Square Footage 3,432 sqft
Price per Sqft $122
Subdivision Seventh Add Forestview-On-The-
MLS Listing ID 5717722
Sold Date 05/14/21
Bedrooms 4
Full Baths 3
Half Baths 1
Year Built 1995
Annual Tax Amount $3,629
Tax Year 2020
Contingent None
Lot Size 1.130 Acres
Acres 1.13
Lot Dimensions 100x428x143x403
Property Description
Great location just minutes from schools, parks and trails!! Inside this home features 4BR/4BA, a main level master suite and bath with shower, jetted tub and great closet space, large living room with gas burning fireplace and lots of windows, a kitchen with center island, granite tops, lots of cabinet space and pantry, large dining room and beautiful sunroom with electric heat where you can sit and enjoy the views and wildlife!! The upper level features 2 large bedrooms, a full bath, cat-walk overlooking the living room and large storage room. The lower level features a private office with built in cabinets, an additional large bedroom, walk out lower level family room with adjacent game room for entertaining, full bath, several storage locations. Outside this home features a nice deck space, large 3 car garage, storage shed, nicely landscaped grounds with many perennials in the gardens and around the perimeter of the house. Don't miss out on this great opportunity!!
Location
State MN
County Crow Wing
Zoning Residential-Single Family
Rooms
Basement Block, Daylight/Lookout Windows, Finished, Full, Walkout
Dining Room Breakfast Bar, Kitchen/Dining Room
Interior
Heating Forced Air
Cooling Central Air
Fireplaces Number 1
Fireplaces Type Gas, Living Room
Fireplace Yes
Appliance Air-To-Air Exchanger, Dishwasher, Dryer, Microwave, Range, Refrigerator, Washer, Water Softener Owned
Exterior
Parking Features Attached Garage, Heated Garage
Garage Spaces 3.0
Pool None
Roof Type Age 8 Years or Less, Asphalt
Building
Lot Description Tree Coverage - Medium
Story One and One Half
Foundation 1396
Sewer Private Sewer, Tank with Drainage Field
Water Drilled, Well
Level or Stories One and One Half
Structure Type Metal Siding
New Construction false
Schools
School District Brainerd
Read Less
Want to know what your home might be worth? Contact us for a FREE valuation!

Our team is ready to help you sell your home for the highest possible price ASAP






