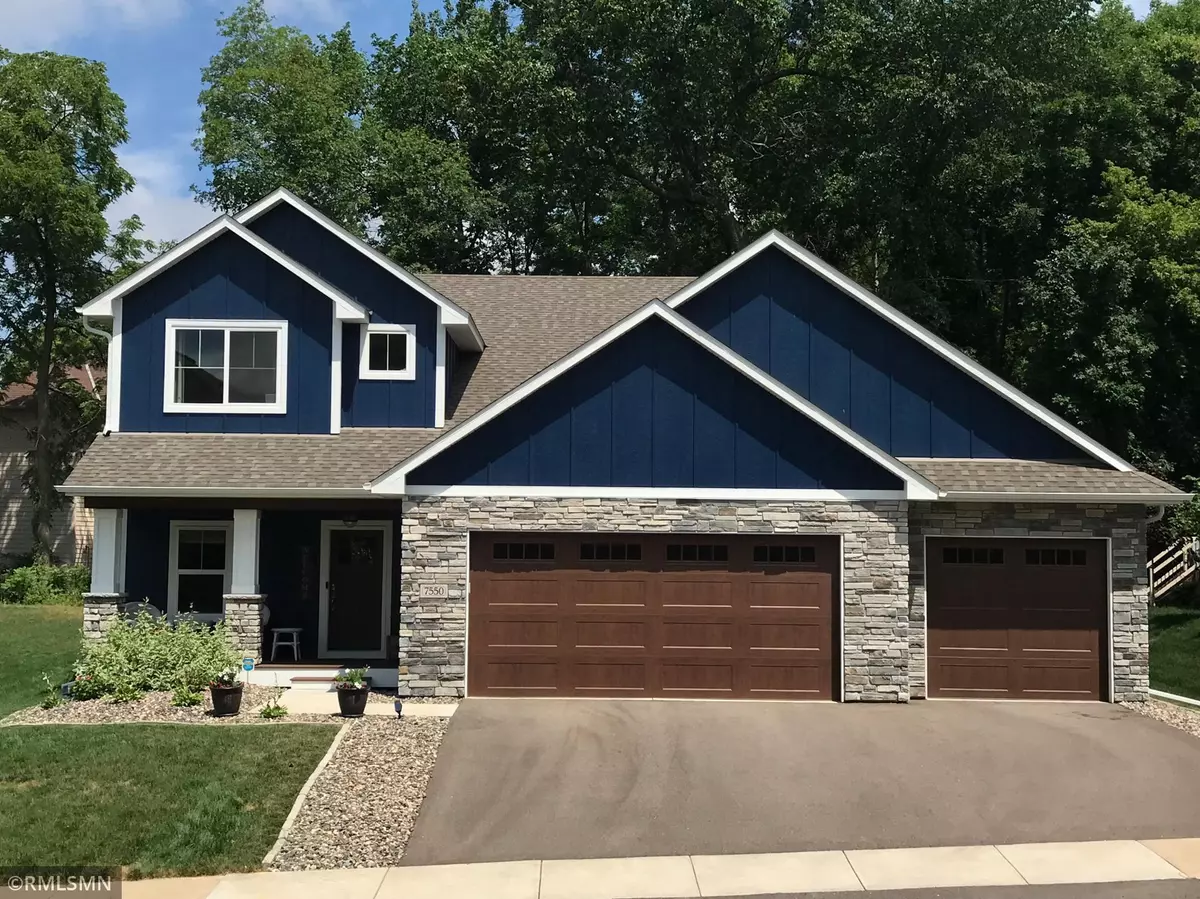$610,000
$579,900
5.2%For more information regarding the value of a property, please contact us for a free consultation.
7550 Taylor DR Savage, MN 55378
4 Beds
4 Baths
3,180 SqFt
Key Details
Sold Price $610,000
Property Type Single Family Home
Sub Type Single Family Residence
Listing Status Sold
Purchase Type For Sale
Square Footage 3,180 sqft
Price per Sqft $191
Subdivision Oak Bluffs
MLS Listing ID 6016124
Sold Date 08/23/21
Bedrooms 4
Full Baths 1
Half Baths 1
Three Quarter Bath 2
Year Built 2019
Annual Tax Amount $5,634
Tax Year 2021
Contingent None
Lot Size 0.260 Acres
Acres 0.26
Lot Dimensions 82x125
Property Description
2 year old, custom built modern farmhouse with a main floor office and 3+ car garage. Mud room has custom built storage and walk-in closet. Powder room right off the garage. Large entryway, massive kitchen island, walk-in pantry and cozy electric fireplace in bright, open concept main floor. Walk out to a spacious maintenance-free deck with water feature and private wooded backyard. Laundry and 3 bedrooms upstairs. Master bath has in-floor heat, dual vanities, water closet, double shower and extra large closet. Guest bath has granite sinks, tiled floor and shower. Brand new bar and entertainment space downstairs, along with a flex room with walk-in closet and a separate tiled bathroom. Plenty of storage space in the utility room. The insulated garage is plumbed for heat, features a 31' deep tandem space for your boat! Quality built home with poured walls, LP siding and real stone, no vinyl! Ask about the secret room. Prior Lake School bus stop is 1 block away!
Location
State MN
County Scott
Zoning Residential-Single Family
Rooms
Basement Drain Tiled, Egress Window(s), Finished, Full, Concrete, Storage Space, Sump Pump
Dining Room Informal Dining Room
Interior
Heating Forced Air
Cooling Central Air
Fireplaces Number 1
Fireplaces Type Electric, Living Room
Fireplace Yes
Appliance Air-To-Air Exchanger, Dishwasher, Disposal, Dryer, Humidifier, Gas Water Heater, Microwave, Range, Refrigerator, Washer, Water Softener Owned
Exterior
Parking Features Attached Garage, Asphalt, Garage Door Opener, Insulated Garage, Tandem
Garage Spaces 3.0
Roof Type Age 8 Years or Less,Asphalt
Building
Lot Description Tree Coverage - Medium
Story Two
Foundation 1141
Sewer City Sewer/Connected
Water City Water/Connected
Level or Stories Two
Structure Type Brick/Stone,Engineered Wood
New Construction false
Schools
School District Burnsville-Eagan-Savage
Others
Restrictions Other Covenants
Read Less
Want to know what your home might be worth? Contact us for a FREE valuation!

Our team is ready to help you sell your home for the highest possible price ASAP






